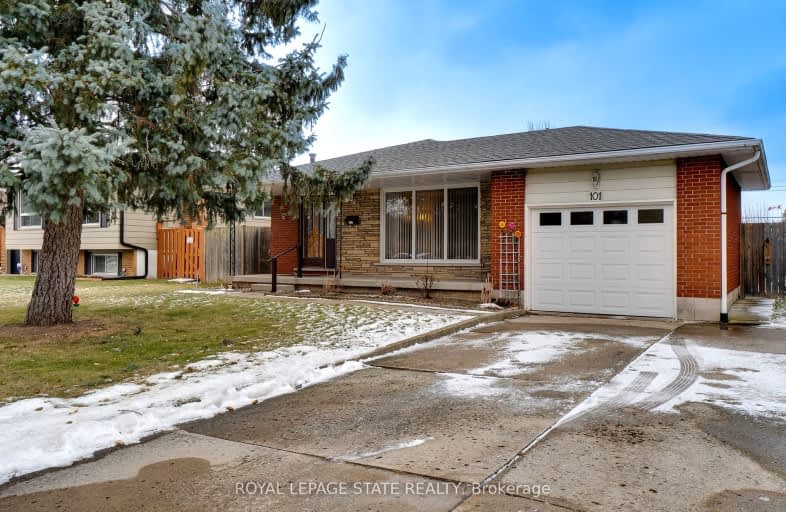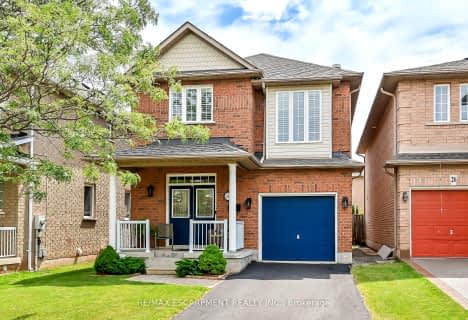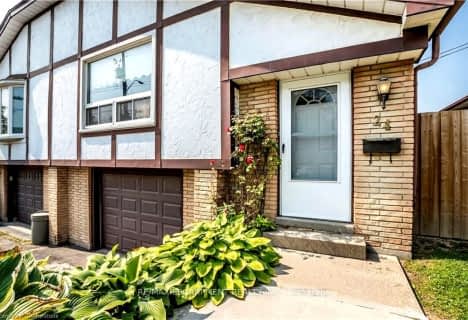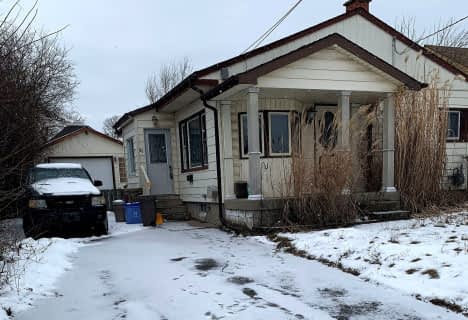Very Walkable
- Most errands can be accomplished on foot.
Good Transit
- Some errands can be accomplished by public transportation.
Bikeable
- Some errands can be accomplished on bike.

R L Hyslop Elementary School
Elementary: PublicEastdale Public School
Elementary: PublicCollegiate Avenue School
Elementary: PublicSt. Martin of Tours Catholic Elementary School
Elementary: CatholicSt. Agnes Catholic Elementary School
Elementary: CatholicSt. Francis Xavier Catholic Elementary School
Elementary: CatholicDelta Secondary School
Secondary: PublicGlendale Secondary School
Secondary: PublicSir Winston Churchill Secondary School
Secondary: PublicOrchard Park Secondary School
Secondary: PublicSaltfleet High School
Secondary: PublicCardinal Newman Catholic Secondary School
Secondary: Catholic-
Mapledene Park
Stoney Creek ON 2.87km -
connors Playground
Hamilton ON 3.28km -
Confederation Park
680 Van Wagner's Beach Rd, Hamilton ON L8E 3L8 3.81km
-
Scotiabank
155 Green Rd, Hamilton ON L8G 3X2 0.77km -
TD Bank Financial Group
330 Grays Rd, Hamilton ON L8E 2Z2 1.53km -
BMO Bank of Montreal
816 Queenston Rd, Stoney Creek ON L8G 1A9 1.89km
- 4 bath
- 3 bed
- 1100 sqft
109 Peachwood Crescent, Hamilton, Ontario • L8E 5Z7 • Stoney Creek
- 3 bath
- 4 bed
- 2000 sqft
110 Second Street North, Hamilton, Ontario • L8G 1Z4 • Stoney Creek






















