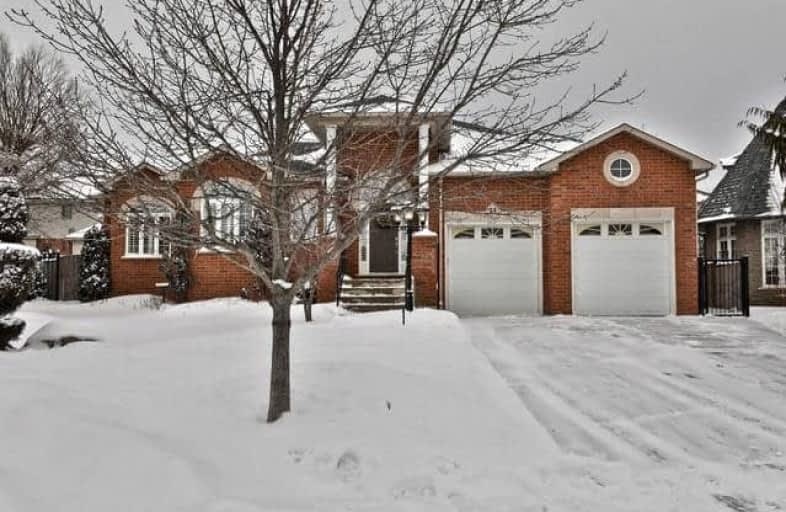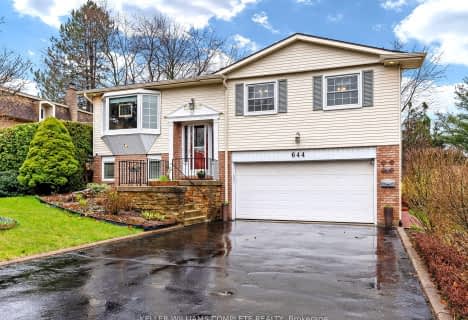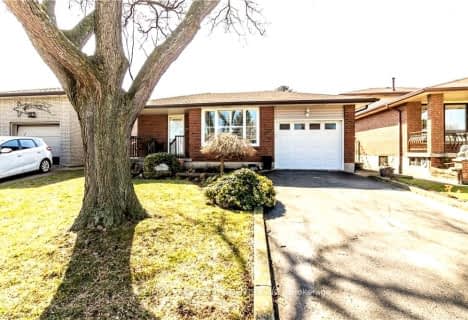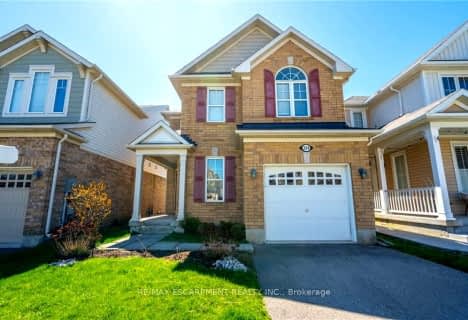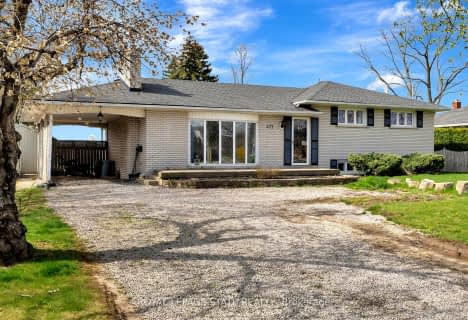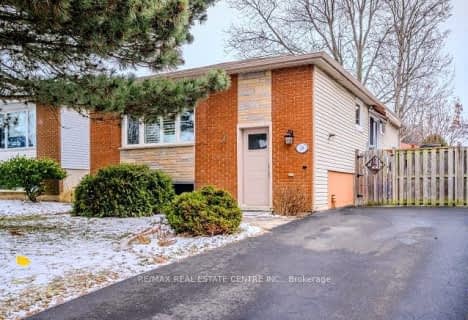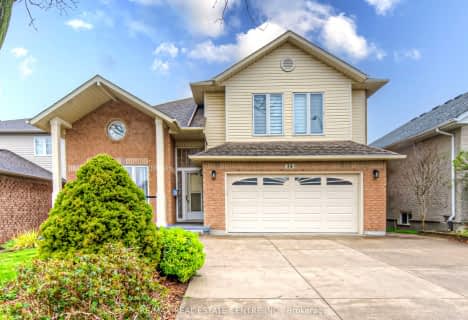
Tiffany Hills Elementary Public School
Elementary: Public
1.47 km
St. Vincent de Paul Catholic Elementary School
Elementary: Catholic
2.34 km
Gordon Price School
Elementary: Public
2.44 km
Holy Name of Mary Catholic Elementary School
Elementary: Catholic
2.52 km
R A Riddell Public School
Elementary: Public
2.62 km
St. Thérèse of Lisieux Catholic Elementary School
Elementary: Catholic
1.02 km
St. Mary Catholic Secondary School
Secondary: Catholic
5.75 km
Sir Allan MacNab Secondary School
Secondary: Public
3.33 km
Westdale Secondary School
Secondary: Public
6.76 km
Westmount Secondary School
Secondary: Public
3.80 km
St. Jean de Brebeuf Catholic Secondary School
Secondary: Catholic
5.13 km
St. Thomas More Catholic Secondary School
Secondary: Catholic
1.43 km
