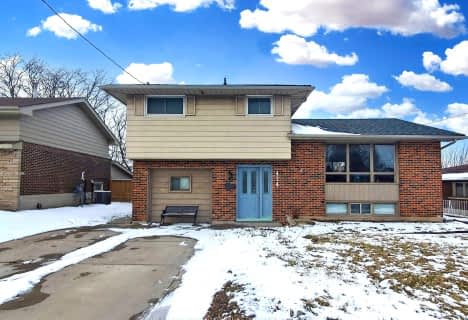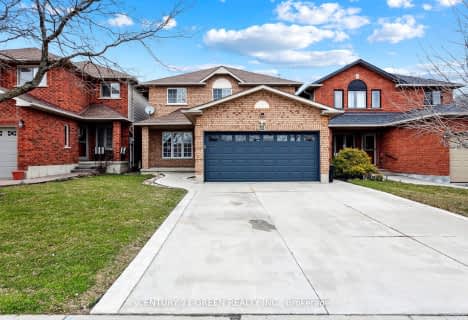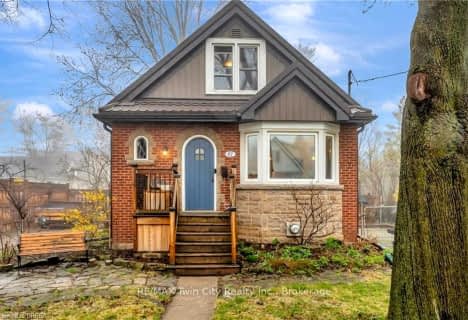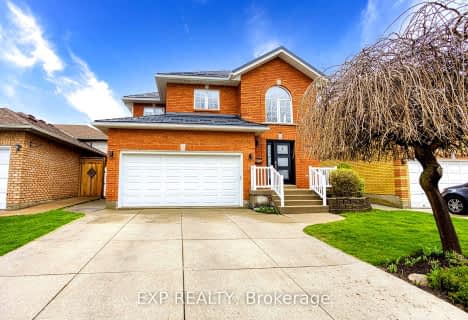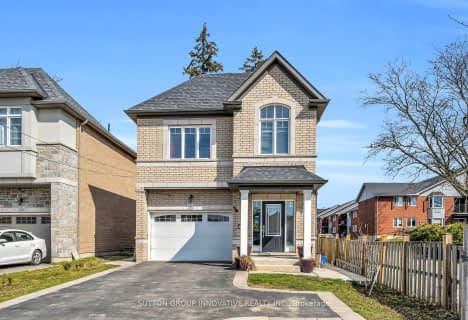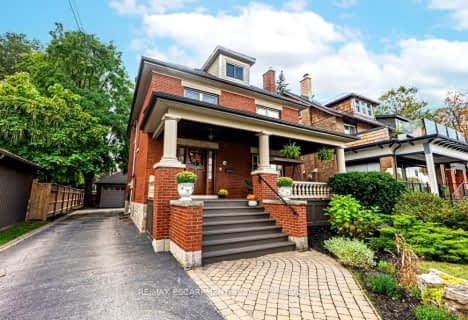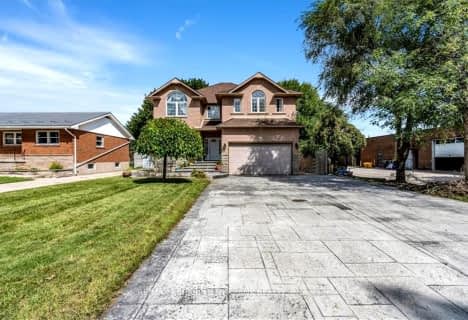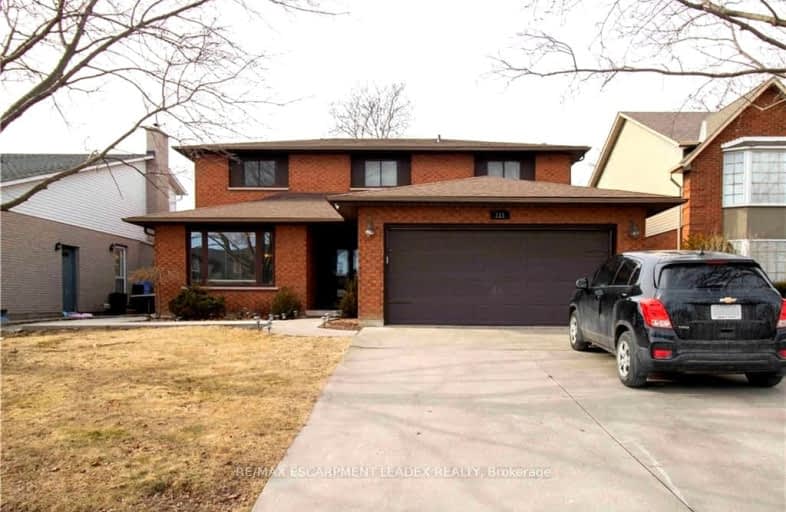
Very Walkable
- Most errands can be accomplished on foot.
Good Transit
- Some errands can be accomplished by public transportation.
Bikeable
- Some errands can be accomplished on bike.

Our Lady of Lourdes Catholic Elementary School
Elementary: CatholicSt. John Paul II Catholic Elementary School
Elementary: CatholicRidgemount Junior Public School
Elementary: PublicPauline Johnson Public School
Elementary: PublicNorwood Park Elementary School
Elementary: PublicSt. Michael Catholic Elementary School
Elementary: CatholicTurning Point School
Secondary: PublicVincent Massey/James Street
Secondary: PublicSt. Charles Catholic Adult Secondary School
Secondary: CatholicNora Henderson Secondary School
Secondary: PublicWestmount Secondary School
Secondary: PublicSt. Jean de Brebeuf Catholic Secondary School
Secondary: Catholic-
T. B. McQuesten Park
1199 Upper Wentworth St, Hamilton ON 1.06km -
Richwill Park
Hamilton ON 1.86km -
Bruce Park
145 Brucedale Ave E (at Empress Avenue), Hamilton ON 2.13km
-
National Bank
880 Upper Wentworth St, Hamilton ON L9A 5H2 0.43km -
CIBC
999 Upper Wentworth St, Hamilton ON L9A 4X5 0.68km -
TD Bank Financial Group
65 Mall Rd (Mohawk rd.), Hamilton ON L8V 5B8 0.73km
- 3 bath
- 4 bed
- 1500 sqft
235 Stone Church Road East, Hamilton, Ontario • L9B 1B1 • Crerar
- 5 bath
- 5 bed
- 2500 sqft
226 Mountain Park Avenue, Hamilton, Ontario • L8V 1A3 • Inch Park


