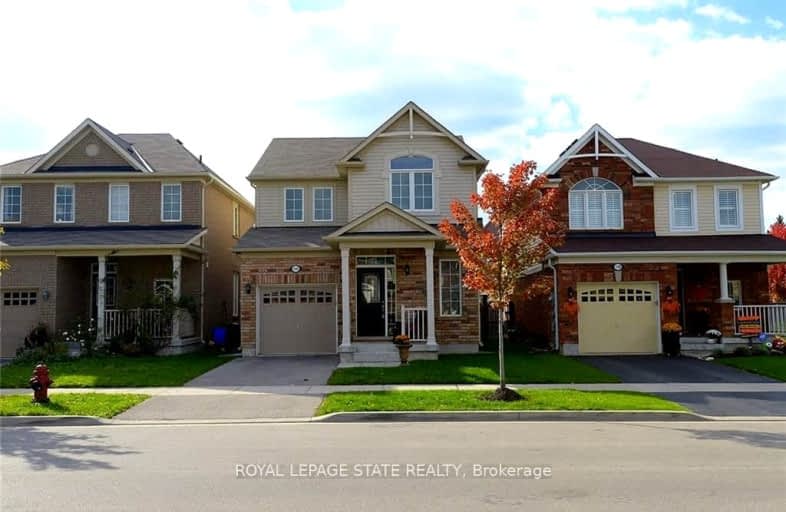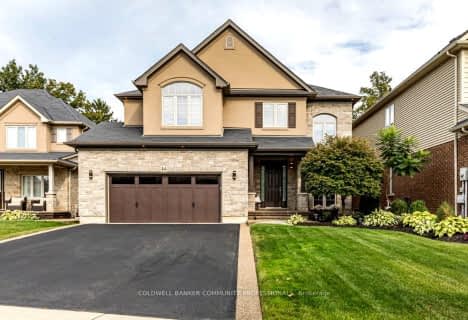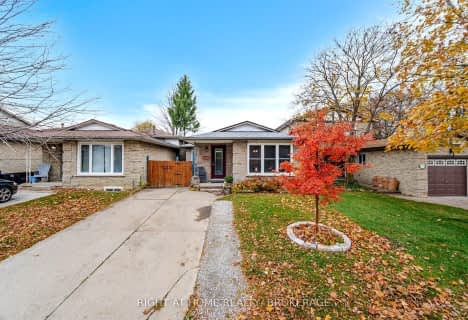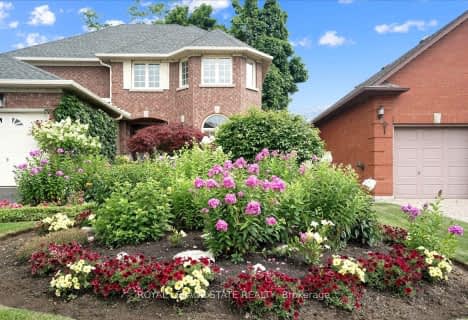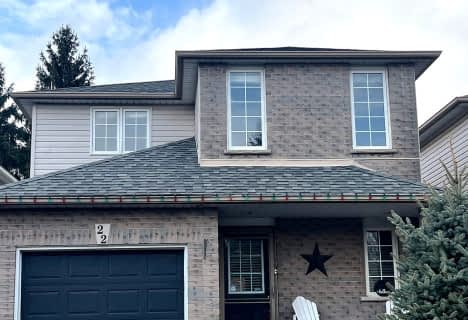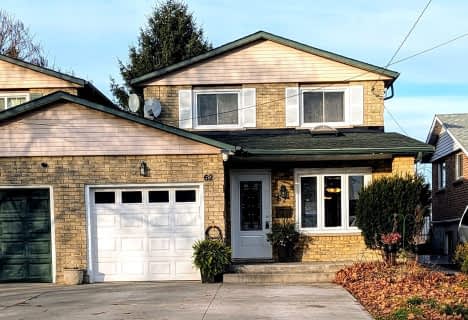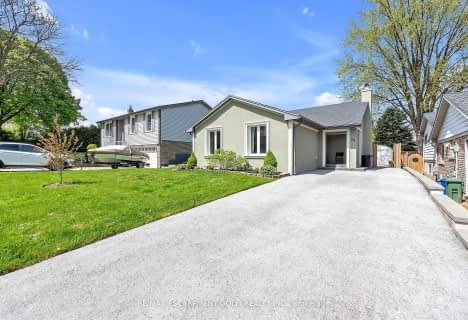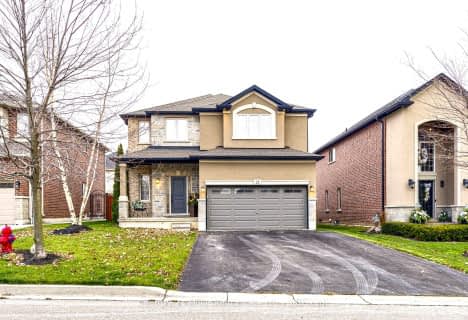Car-Dependent
- Most errands require a car.
Some Transit
- Most errands require a car.
Somewhat Bikeable
- Most errands require a car.

Tiffany Hills Elementary Public School
Elementary: PublicRousseau Public School
Elementary: PublicSt. Joachim Catholic Elementary School
Elementary: CatholicHoly Name of Mary Catholic Elementary School
Elementary: CatholicImmaculate Conception Catholic Elementary School
Elementary: CatholicAncaster Meadow Elementary Public School
Elementary: PublicDundas Valley Secondary School
Secondary: PublicSt. Mary Catholic Secondary School
Secondary: CatholicSir Allan MacNab Secondary School
Secondary: PublicBishop Tonnos Catholic Secondary School
Secondary: CatholicAncaster High School
Secondary: PublicSt. Thomas More Catholic Secondary School
Secondary: Catholic-
Meadowlands Park
1.33km -
James Smith Park
Garner Rd. W., Ancaster ON L9G 5E4 2.83km -
Bishop Tonnos Park
384 Rymal Rd W, Hamilton ON L9B 1B8 3.67km
-
BMO Bank of Montreal
737 Golf Links Rd, Ancaster ON L9K 1L5 1.98km -
Scotiabank
10 Legend Crt, Ancaster ON L9K 1J3 2.15km -
TD Canada Trust Branch and ATM
977 Golflinks Rd, Ancaster ON L9K 1K1 2.4km
- 3 bath
- 3 bed
- 2000 sqft
146 Kitty Murray Lane, Hamilton, Ontario • L9K 1K8 • Meadowlands
- 2 bath
- 3 bed
- 1100 sqft
22 Brookheath Lane, Hamilton, Ontario • L0R 1W0 • Villages of Glancaster
- 3 bath
- 4 bed
- 2000 sqft
23 Blackburn Lane, Hamilton, Ontario • L0R 1W0 • Villages of Glancaster
