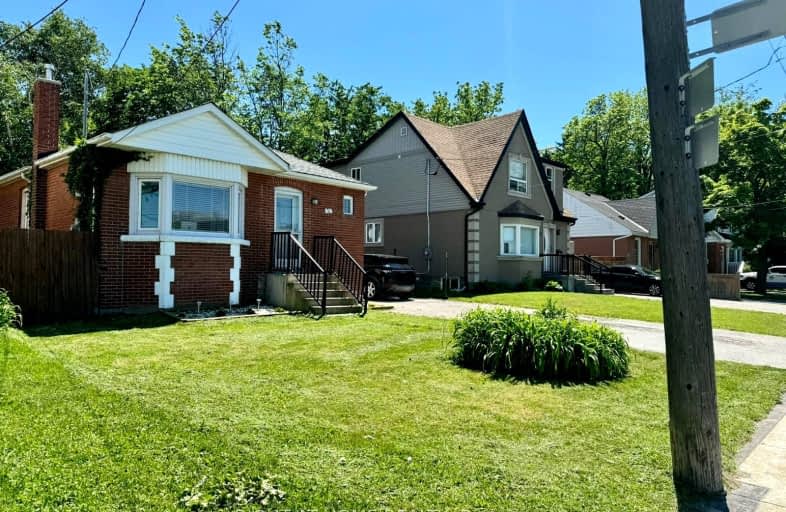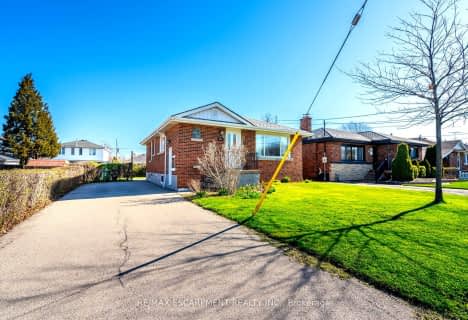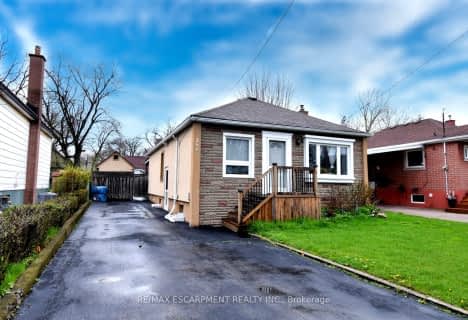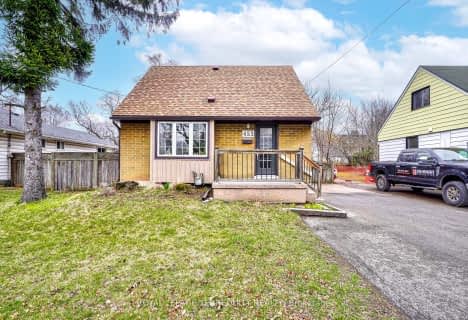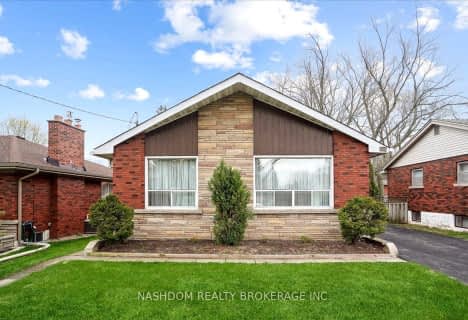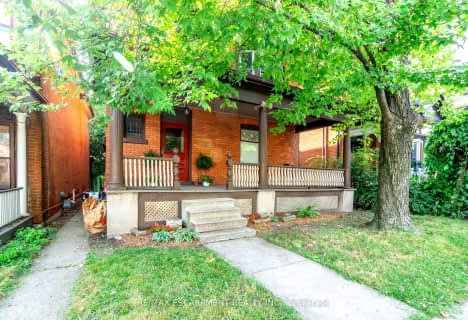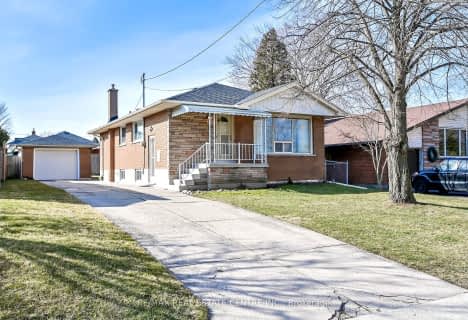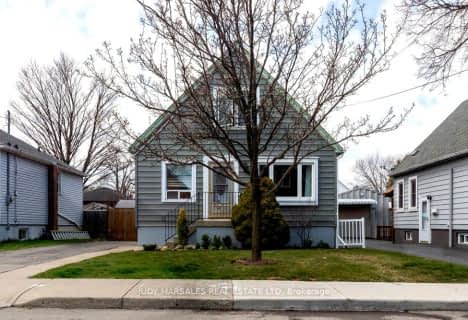Car-Dependent
- Almost all errands require a car.
Good Transit
- Some errands can be accomplished by public transportation.
Bikeable
- Some errands can be accomplished on bike.

Buchanan Park School
Elementary: PublicQueensdale School
Elementary: PublicRyerson Middle School
Elementary: PublicÉÉC Monseigneur-de-Laval
Elementary: CatholicNorwood Park Elementary School
Elementary: PublicSts. Peter and Paul Catholic Elementary School
Elementary: CatholicKing William Alter Ed Secondary School
Secondary: PublicTurning Point School
Secondary: PublicSt. Charles Catholic Adult Secondary School
Secondary: CatholicSir John A Macdonald Secondary School
Secondary: PublicWestdale Secondary School
Secondary: PublicWestmount Secondary School
Secondary: Public-
Richwill Park
Hamilton ON 0.72km -
Bruce Park
145 Brucedale Ave E (at Empress Avenue), Hamilton ON 0.9km -
Durand Park
250 Park St S (Park and Charlton), Hamilton ON 1.12km
-
TD Bank Financial Group
194 James St S, Hamilton ON L8P 3A7 1.36km -
Localcoin Bitcoin ATM - Hasty Market
225 John St S, Hamilton ON L8N 2C7 1.49km -
RBC Royal Bank
65 Locke St S (at Main), Hamilton ON L8P 4A3 1.96km
