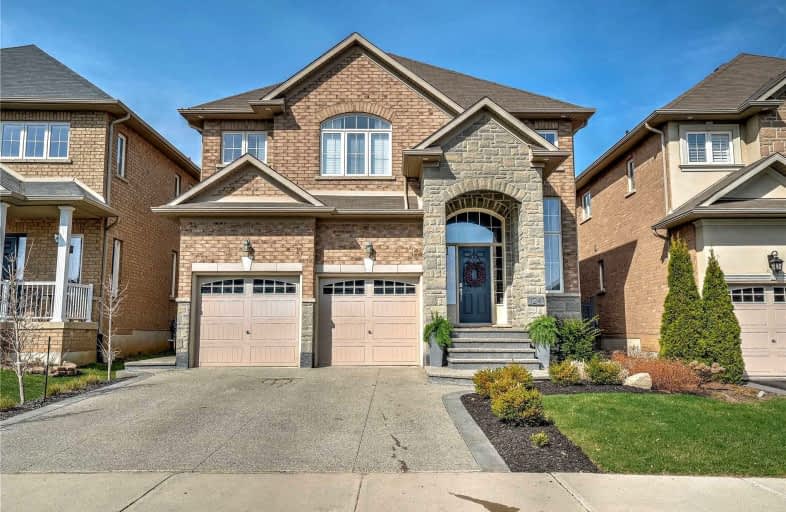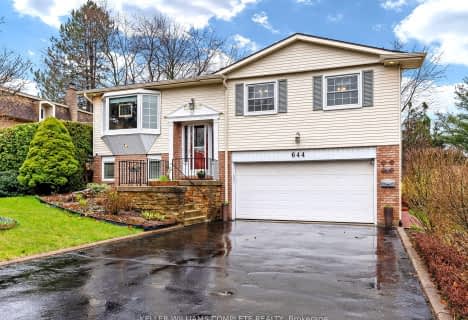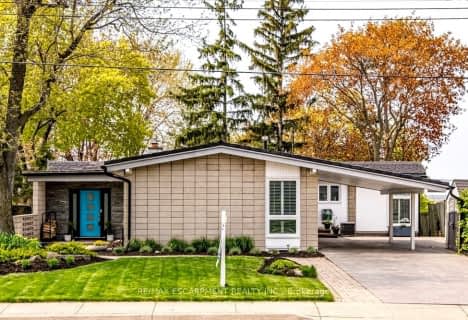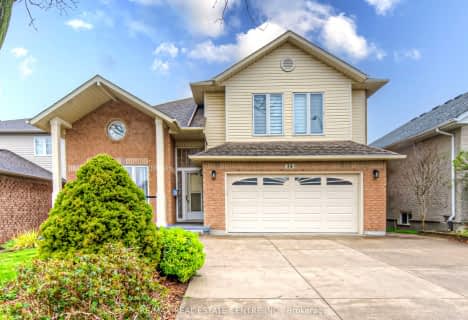
Tiffany Hills Elementary Public School
Elementary: Public
0.24 km
St. Vincent de Paul Catholic Elementary School
Elementary: Catholic
1.44 km
Gordon Price School
Elementary: Public
1.65 km
Holy Name of Mary Catholic Elementary School
Elementary: Catholic
1.16 km
Immaculate Conception Catholic Elementary School
Elementary: Catholic
1.62 km
St. Thérèse of Lisieux Catholic Elementary School
Elementary: Catholic
1.72 km
Dundas Valley Secondary School
Secondary: Public
6.02 km
St. Mary Catholic Secondary School
Secondary: Catholic
4.53 km
Sir Allan MacNab Secondary School
Secondary: Public
2.27 km
Westdale Secondary School
Secondary: Public
5.84 km
Westmount Secondary School
Secondary: Public
3.53 km
St. Thomas More Catholic Secondary School
Secondary: Catholic
1.21 km
$
$1,398,800
- 3 bath
- 4 bed
- 2500 sqft
396 Springbrook Avenue, Hamilton, Ontario • L9G 3K9 • Meadowlands














