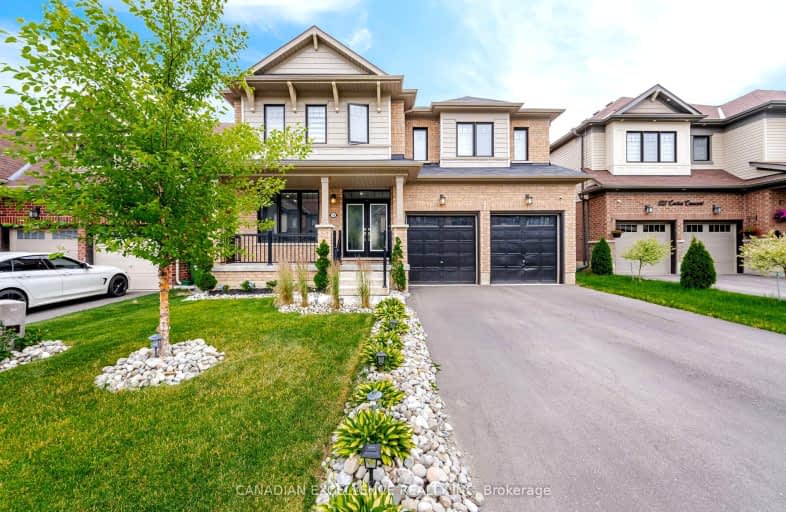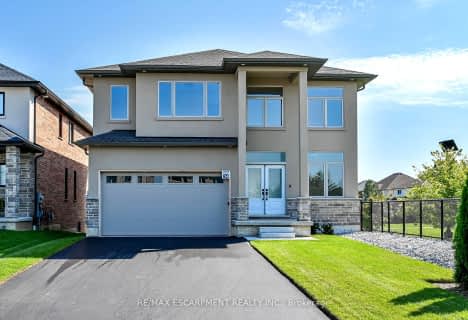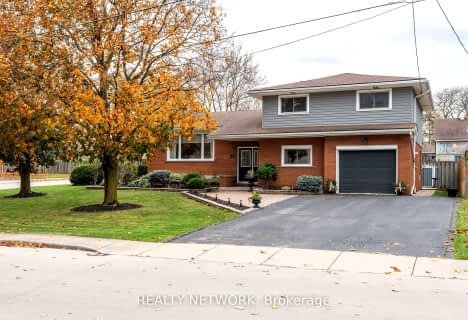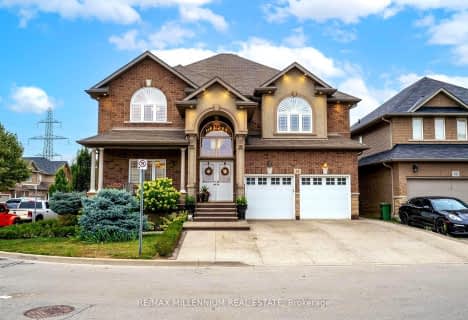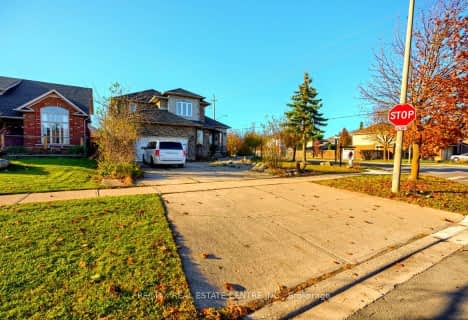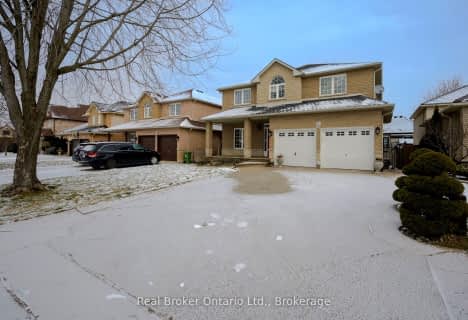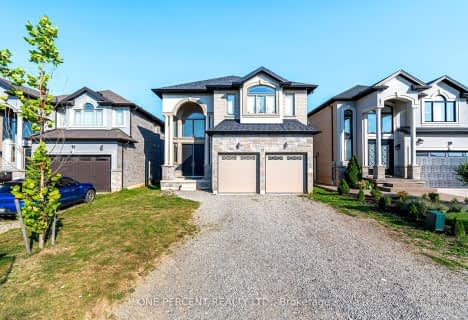Car-Dependent
- Almost all errands require a car.
Some Transit
- Most errands require a car.
Somewhat Bikeable
- Most errands require a car.

St. James the Apostle Catholic Elementary School
Elementary: CatholicMount Albion Public School
Elementary: PublicSt. Luke Catholic Elementary School
Elementary: CatholicSt. Paul Catholic Elementary School
Elementary: CatholicBilly Green Elementary School
Elementary: PublicSir Wilfrid Laurier Public School
Elementary: PublicÉSAC Mère-Teresa
Secondary: CatholicGlendale Secondary School
Secondary: PublicSir Winston Churchill Secondary School
Secondary: PublicSaltfleet High School
Secondary: PublicCardinal Newman Catholic Secondary School
Secondary: CatholicBishop Ryan Catholic Secondary School
Secondary: Catholic-
Stoney Creek Rotary Community Parkette
Hamilton ON L8G 1J9 2.7km -
Mohawk Sports Park
1100 Mohawk Rd E, Hamilton ON 3.01km -
Andrew Warburton Memorial Park
Cope St, Hamilton ON 4.76km
-
BMO Bank of Montreal
1770 Stone Church Rd E, Stoney Creek ON L8J 0K5 2.9km -
BMO Bank of Montreal
816 Queenston Rd, Stoney Creek ON L8G 1A9 2.98km -
CIBC
2140 Rymal Rd E, Hamilton ON L0R 1P0 3.25km
- 2 bath
- 4 bed
- 2000 sqft
2 Hampshire Place, Hamilton, Ontario • L8J 3W9 • Stoney Creek Mountain
- 3 bath
- 4 bed
112 Queen Mary Boulevard, Hamilton, Ontario • L8J 1X5 • Stoney Creek Mountain
- 4 bath
- 4 bed
- 2500 sqft
72 Sidney Crescent, Hamilton, Ontario • L8J 3Z1 • Stoney Creek Mountain
- 3 bath
- 4 bed
- 2000 sqft
26 Winslow Way, Hamilton, Ontario • L8J 0G9 • Stoney Creek Mountain
- 5 bath
- 5 bed
- 3000 sqft
29 Cuesta Heights North, Hamilton, Ontario • L8J 0M3 • Stoney Creek Mountain
