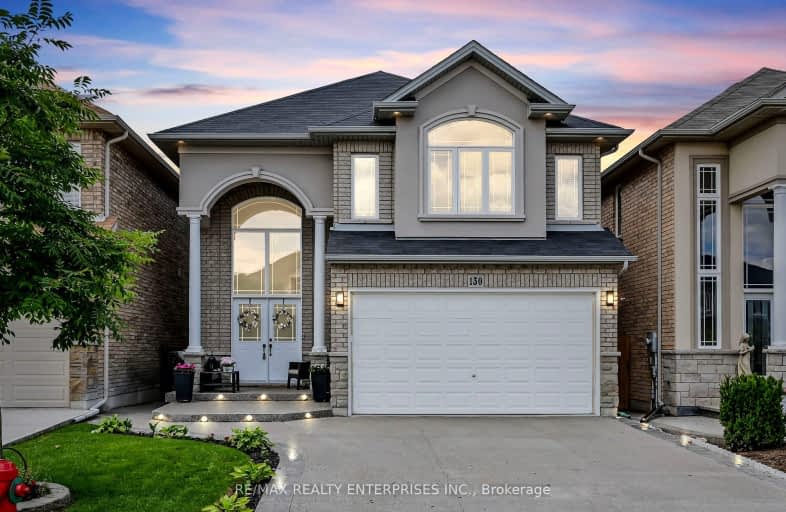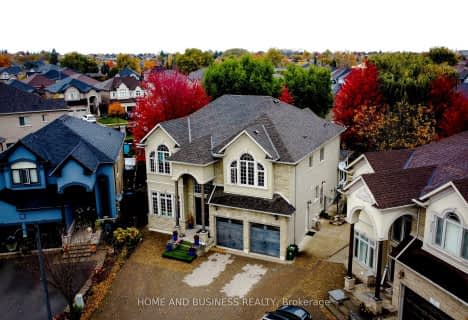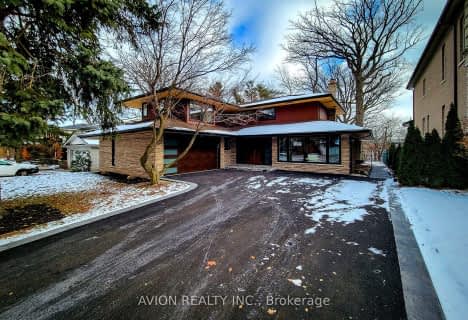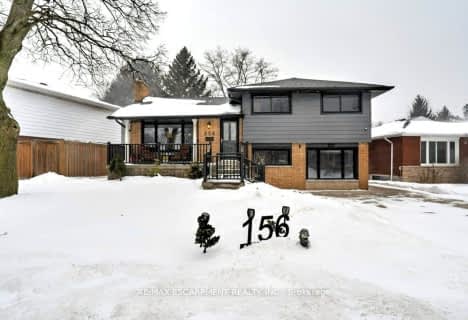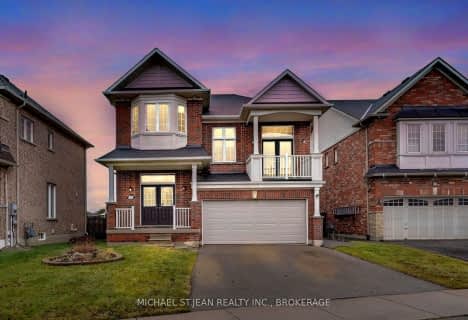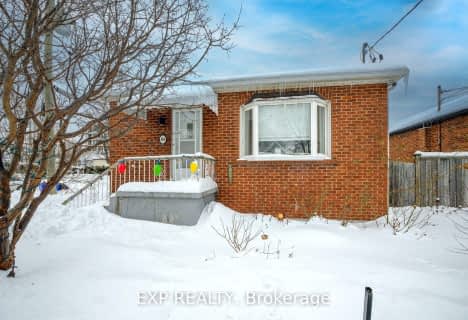Car-Dependent
- Most errands require a car.
Good Transit
- Some errands can be accomplished by public transportation.
Somewhat Bikeable
- Most errands require a car.

Westview Middle School
Elementary: PublicWestwood Junior Public School
Elementary: PublicJames MacDonald Public School
Elementary: PublicRidgemount Junior Public School
Elementary: PublicSt. Michael Catholic Elementary School
Elementary: CatholicAnnunciation of Our Lord Catholic Elementary School
Elementary: CatholicTurning Point School
Secondary: PublicSt. Charles Catholic Adult Secondary School
Secondary: CatholicSir Allan MacNab Secondary School
Secondary: PublicWestmount Secondary School
Secondary: PublicSt. Jean de Brebeuf Catholic Secondary School
Secondary: CatholicSt. Thomas More Catholic Secondary School
Secondary: Catholic-
Gourley Park
Hamilton ON 1.16km -
William Connell City-Wide Park
1086 W 5th St, Hamilton ON L9B 1J6 1.22km -
T. B. McQuesten Park
1199 Upper Wentworth St, Hamilton ON 1.82km
-
TD Canada Trust ATM
830 Upper James St (Delta dr), Hamilton ON L9C 3A4 1.23km -
CIBC
999 Upper Wentworth St, Hamilton ON L9A 4X5 1.85km -
President's Choice Financial ATM
999 Upper Wentworth St, Hamilton ON L9A 4X5 1.86km
