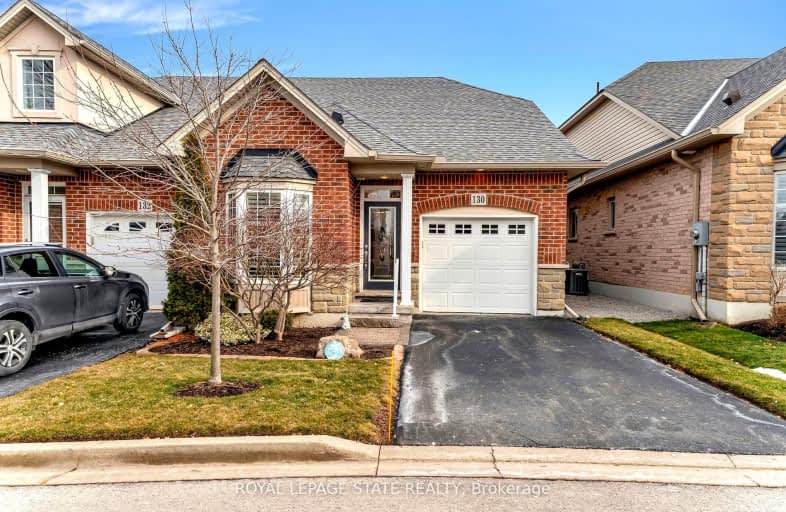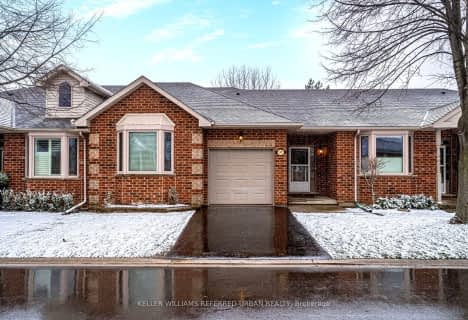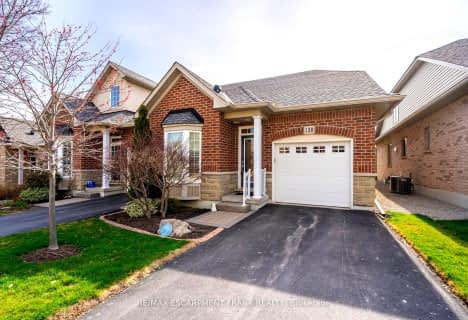Car-Dependent
- Almost all errands require a car.
Some Transit
- Most errands require a car.
Somewhat Bikeable
- Most errands require a car.

St. Vincent de Paul Catholic Elementary School
Elementary: CatholicJames MacDonald Public School
Elementary: PublicGordon Price School
Elementary: PublicCorpus Christi Catholic Elementary School
Elementary: CatholicR A Riddell Public School
Elementary: PublicSt. Thérèse of Lisieux Catholic Elementary School
Elementary: CatholicSt. Charles Catholic Adult Secondary School
Secondary: CatholicSt. Mary Catholic Secondary School
Secondary: CatholicSir Allan MacNab Secondary School
Secondary: PublicWestmount Secondary School
Secondary: PublicSt. Jean de Brebeuf Catholic Secondary School
Secondary: CatholicSt. Thomas More Catholic Secondary School
Secondary: Catholic-
William Connell City-Wide Park
1086 W 5th St, Hamilton ON L9B 1J6 1.75km -
Gourley Park
Hamilton ON 2.38km -
Fonthill Park
Wendover Dr, Hamilton ON 3.33km
-
CIBC
1550 Upper James St (Rymal Rd. W.), Hamilton ON L9B 2L6 1.53km -
BMO 1587 Upper James
1587 Upper James St, Hamilton ON L9B 0H7 1.58km -
TD Canada Trust ATM
1565 Upper James St, Hamilton ON L9B 1K2 1.64km
- 3 bath
- 3 bed
- 2000 sqft
34-441 Stonehenge Drive, Hamilton, Ontario • L9K 0B1 • Meadowlands











