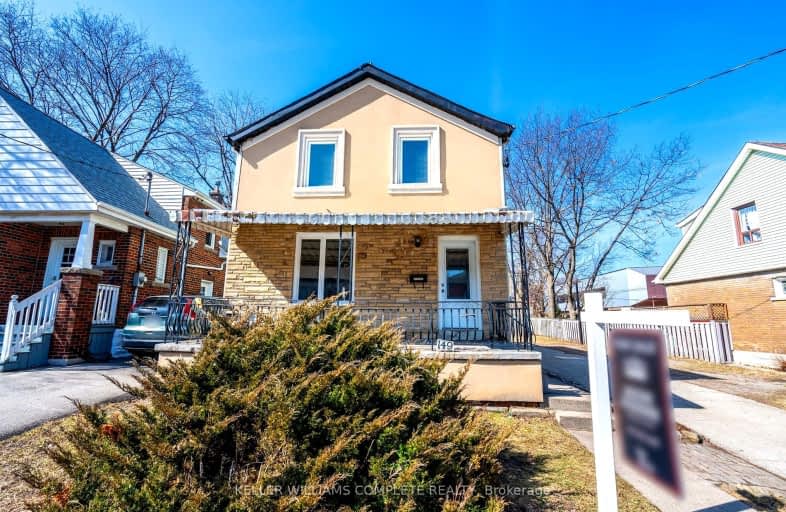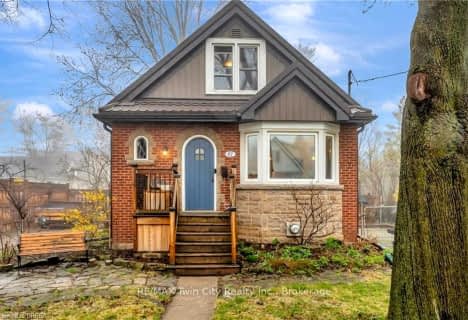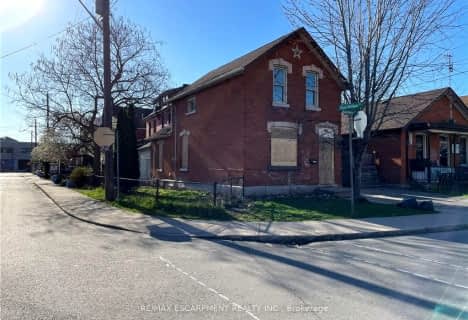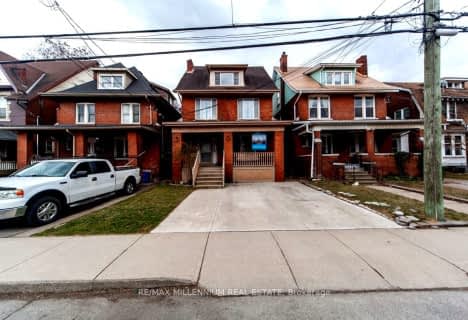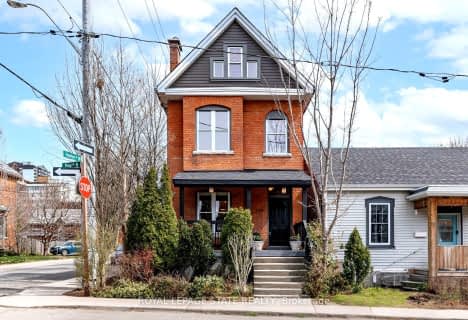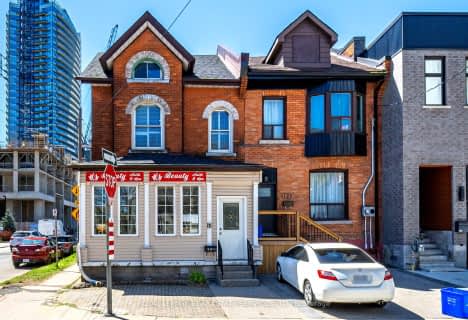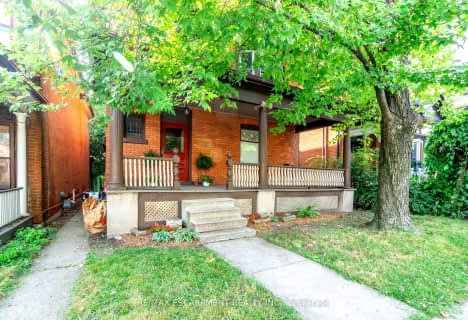
École élémentaire Georges-P-Vanier
Elementary: PublicStrathcona Junior Public School
Elementary: PublicCentral Junior Public School
Elementary: PublicHess Street Junior Public School
Elementary: PublicRyerson Middle School
Elementary: PublicSt. Joseph Catholic Elementary School
Elementary: CatholicKing William Alter Ed Secondary School
Secondary: PublicTurning Point School
Secondary: PublicÉcole secondaire Georges-P-Vanier
Secondary: PublicSt. Charles Catholic Adult Secondary School
Secondary: CatholicSir John A Macdonald Secondary School
Secondary: PublicWestdale Secondary School
Secondary: Public-
Bayfront Park
325 Bay St N (at Strachan St W), Hamilton ON L8L 1M5 1.27km -
City Hall Parkette
Bay & Hunter, Hamilton ON 1.4km -
Beasley Park
96 Mary St (Mary and Wilson), Hamilton ON L8R 1K4 1.96km
-
BMO Bank of Montreal
50 Bay St S (at Main St W), Hamilton ON L8P 4V9 1.29km -
BMO Bank of Montreal
303 James St N, Hamilton ON L8R 2L4 1.43km -
Scotiabank
600 James St N (at Burlington St), Hamilton ON L8L 7Z2 1.92km
