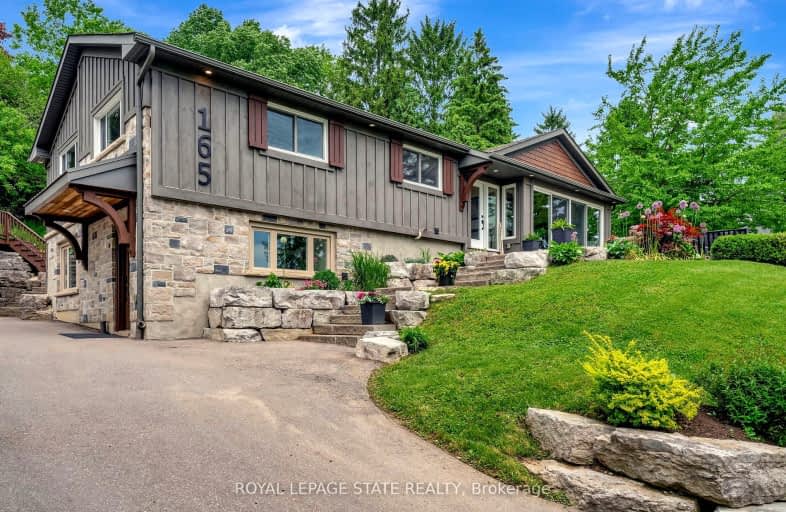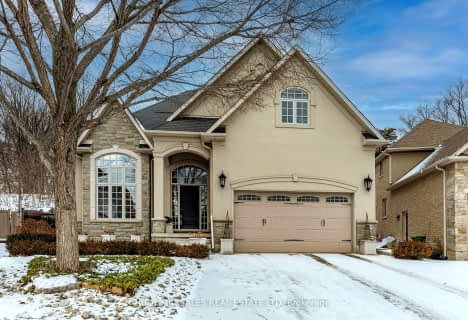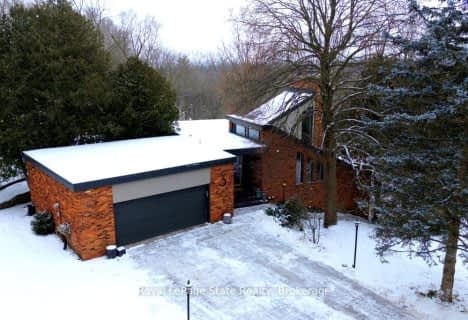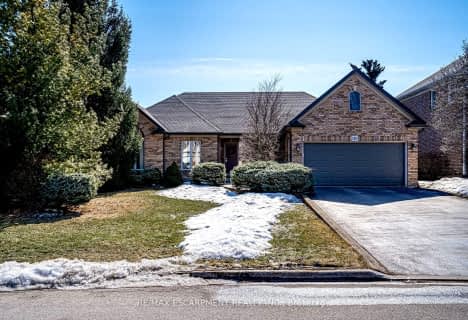
Video Tour
Car-Dependent
- Almost all errands require a car.
11
/100
Some Transit
- Most errands require a car.
25
/100
Somewhat Bikeable
- Almost all errands require a car.
16
/100

Spencer Valley Public School
Elementary: Public
2.30 km
St. Augustine Catholic Elementary School
Elementary: Catholic
3.17 km
St. Bernadette Catholic Elementary School
Elementary: Catholic
2.07 km
Dundana Public School
Elementary: Public
3.73 km
Dundas Central Public School
Elementary: Public
2.96 km
Sir William Osler Elementary School
Elementary: Public
1.71 km
Dundas Valley Secondary School
Secondary: Public
1.88 km
St. Mary Catholic Secondary School
Secondary: Catholic
5.68 km
Sir Allan MacNab Secondary School
Secondary: Public
7.13 km
Bishop Tonnos Catholic Secondary School
Secondary: Catholic
7.44 km
Ancaster High School
Secondary: Public
5.93 km
St. Thomas More Catholic Secondary School
Secondary: Catholic
8.61 km
-
Webster's Falls
367 Fallsview Rd E (Harvest Rd.), Dundas ON L9H 5E2 1.4km -
Sulphur Springs
Dundas ON 2.03km -
Christie Conservation Area
1002 5 Hwy W (Dundas), Hamilton ON L9H 5E2 3.4km
-
Scotiabank
101 Osler Dr, Dundas ON L9H 4H4 4.3km -
BMO Bank of Montreal
119 Osler Dr, Dundas ON L9H 6X4 4.45km -
BMO Bank of Montreal
737 Golf Links Rd, Ancaster ON L9K 1L5 5.7km













