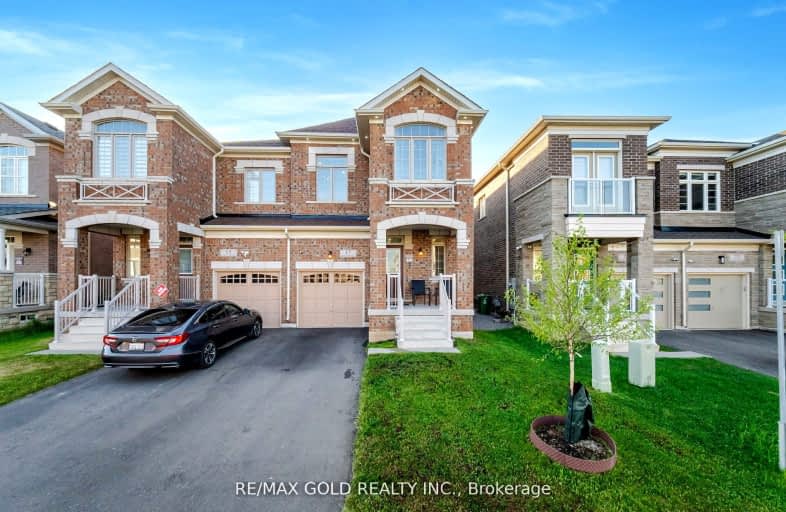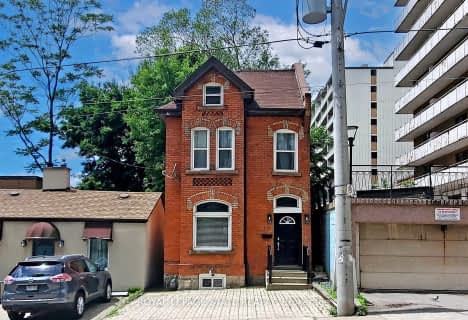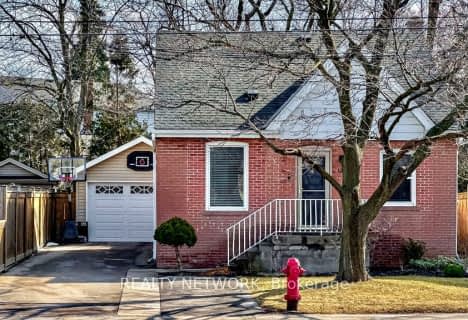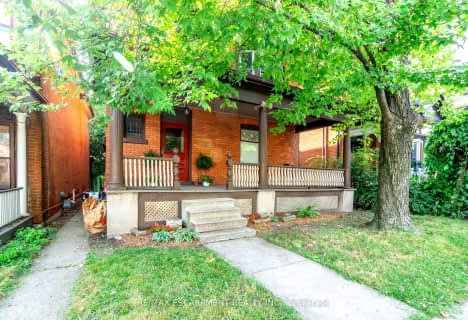Very Walkable
- Most errands can be accomplished on foot.
Good Transit
- Some errands can be accomplished by public transportation.
Very Bikeable
- Most errands can be accomplished on bike.

Buchanan Park School
Elementary: PublicCentral Junior Public School
Elementary: PublicRyerson Middle School
Elementary: PublicÉÉC Monseigneur-de-Laval
Elementary: CatholicSt. Joseph Catholic Elementary School
Elementary: CatholicEarl Kitchener Junior Public School
Elementary: PublicTurning Point School
Secondary: PublicÉcole secondaire Georges-P-Vanier
Secondary: PublicSt. Charles Catholic Adult Secondary School
Secondary: CatholicSir John A Macdonald Secondary School
Secondary: PublicWestdale Secondary School
Secondary: PublicWestmount Secondary School
Secondary: Public-
City Hall Parkette
Bay & Hunter, Hamilton ON 1.29km -
Cliffview Park
1.57km -
Sam Lawrence Park
Concession St, Hamilton ON 1.93km
-
RBC Royal Bank
65 Locke St S (at Main), Hamilton ON L8P 4A3 1.12km -
BMO Bank of Montreal
50 Bay St S (at Main St W), Hamilton ON L8P 4V9 1.4km -
HODL Bitcoin ATM - Big Bee John St
212 John St S, Hamilton ON L8N 2C8 1.63km
- 2 bath
- 5 bed
- 2000 sqft
244 Wellington Street North, Hamilton, Ontario • L8L 5A8 • Beasley






















