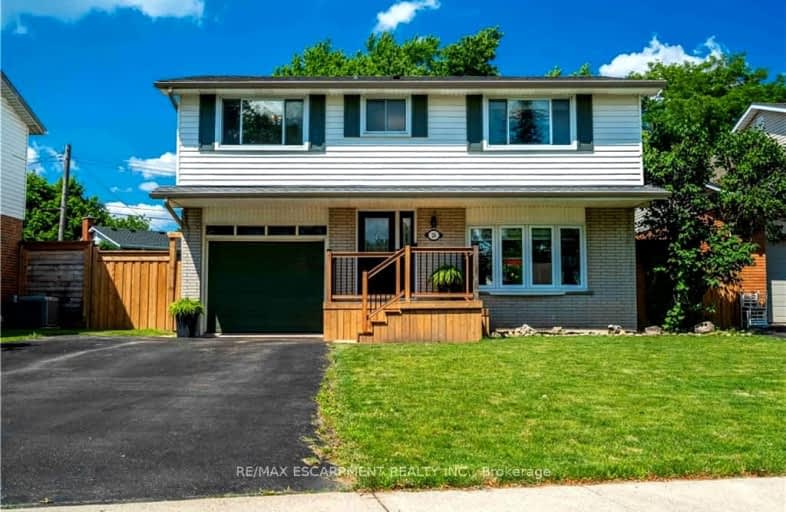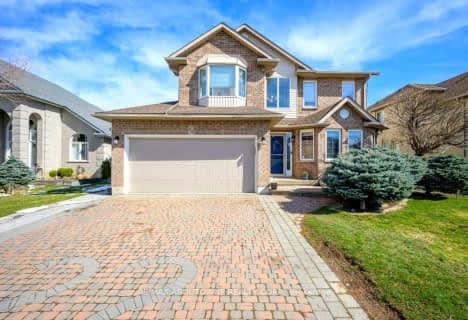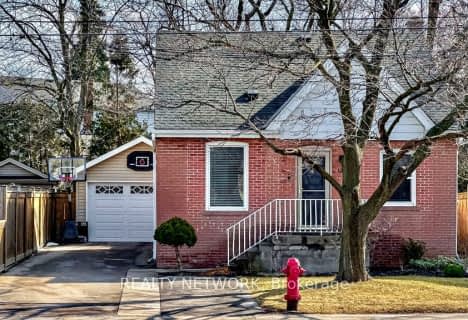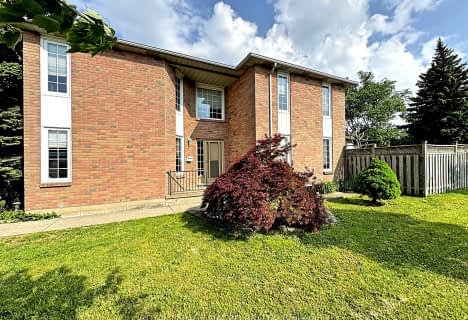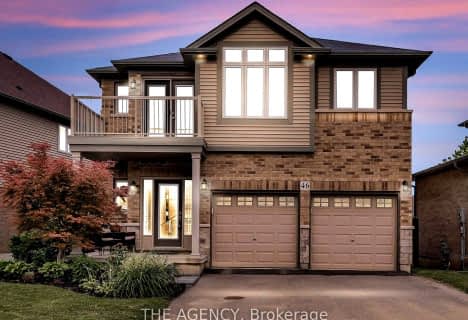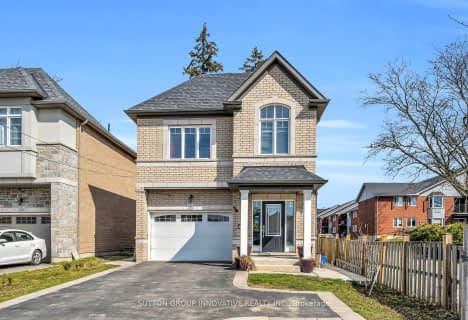Somewhat Walkable
- Some errands can be accomplished on foot.
Some Transit
- Most errands require a car.
Bikeable
- Some errands can be accomplished on bike.

Westview Middle School
Elementary: PublicWestwood Junior Public School
Elementary: PublicJames MacDonald Public School
Elementary: PublicRidgemount Junior Public School
Elementary: PublicÉÉC Monseigneur-de-Laval
Elementary: CatholicAnnunciation of Our Lord Catholic Elementary School
Elementary: CatholicTurning Point School
Secondary: PublicSt. Charles Catholic Adult Secondary School
Secondary: CatholicSir Allan MacNab Secondary School
Secondary: PublicWestmount Secondary School
Secondary: PublicSt. Jean de Brebeuf Catholic Secondary School
Secondary: CatholicSt. Thomas More Catholic Secondary School
Secondary: Catholic-
Gourley Park
Hamilton ON 0.79km -
William Connell City-Wide Park
1086 W 5th St, Hamilton ON L9B 1J6 1.46km -
Richwill Park
Hamilton ON 1.64km
-
CIBC
859 Upper James St, Hamilton ON L9C 3A3 0.91km -
PAY2DAY
833 Upper James St, Hamilton ON L9C 3A3 0.95km -
CIBC
1550 Upper James St (Rymal Rd. W.), Hamilton ON L9B 2L6 2.06km
- 3 bath
- 5 bed
- 1500 sqft
405 Inverness Avenue East, Hamilton, Ontario • L9A 1H9 • Inch Park
- 3 bath
- 4 bed
- 1500 sqft
17 Mountain Heights Place, Hamilton, Ontario • L8B 1X7 • Waterdown
