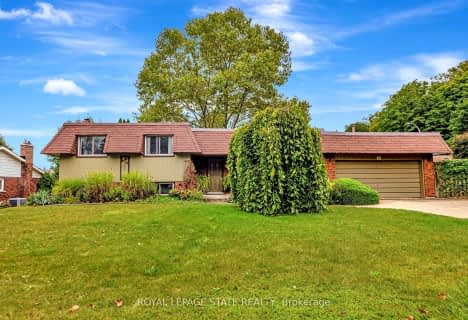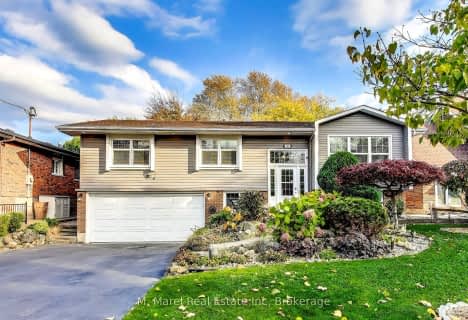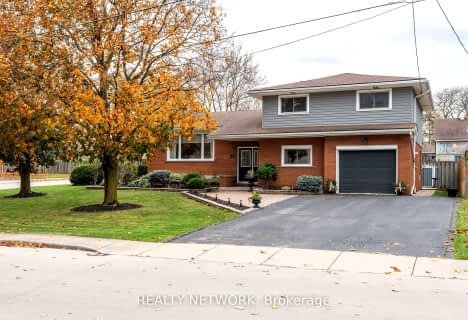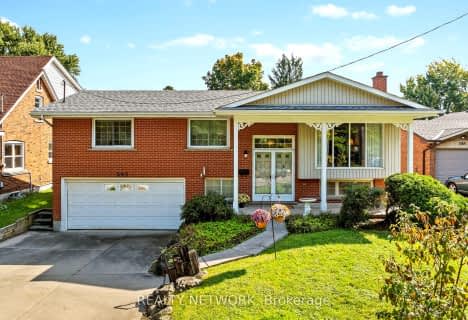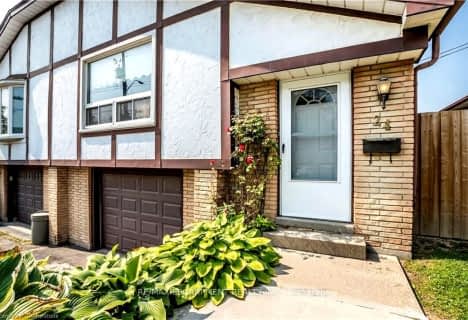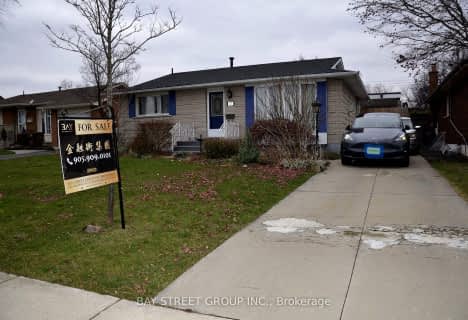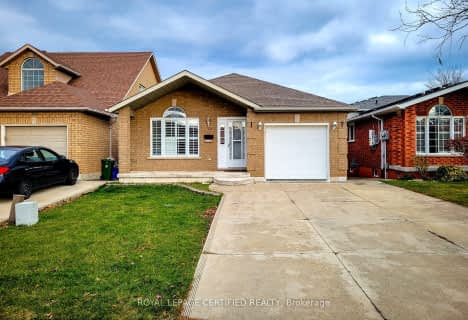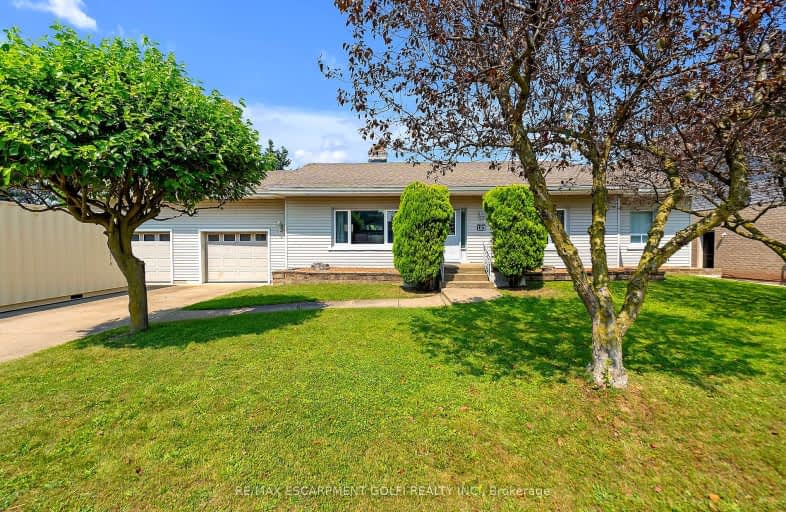
Very Walkable
- Most errands can be accomplished on foot.
Good Transit
- Some errands can be accomplished by public transportation.
Bikeable
- Some errands can be accomplished on bike.

Eastdale Public School
Elementary: PublicCollegiate Avenue School
Elementary: PublicSt. Martin of Tours Catholic Elementary School
Elementary: CatholicSt. Agnes Catholic Elementary School
Elementary: CatholicMountain View Public School
Elementary: PublicSt. Francis Xavier Catholic Elementary School
Elementary: CatholicDelta Secondary School
Secondary: PublicGlendale Secondary School
Secondary: PublicSir Winston Churchill Secondary School
Secondary: PublicOrchard Park Secondary School
Secondary: PublicSaltfleet High School
Secondary: PublicCardinal Newman Catholic Secondary School
Secondary: Catholic-
Sisters of St. Joseph Park
Nash Rd S, Hamilton ON L8K 4J9 2.82km -
Red Hill Bowl
Hamilton ON 4.12km -
Andrew Warburton Memorial Park
Cope St, Hamilton ON 5.44km
-
Scotiabank
276 Barton St, Stoney Creek ON L8E 2K6 1.1km -
President's Choice Financial ATM
369 Hwy 8, Stoney Creek ON L8G 1E7 1.41km -
HODL Bitcoin ATM - Fruitland Food Mart
483 Hamilton Regional Rd 8, Stoney Creek ON L8E 5J7 2.17km
- 2 bath
- 3 bed
- 1100 sqft
482 Berkindale Drive North, Hamilton, Ontario • L8E 5B6 • Riverdale


