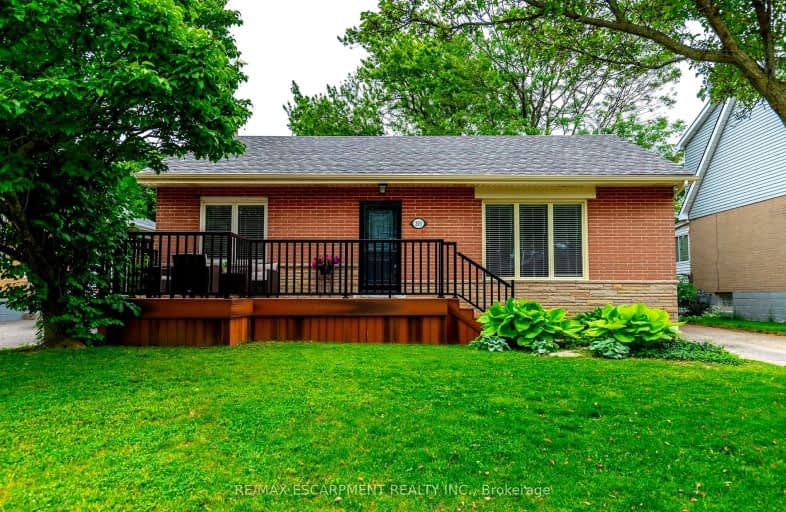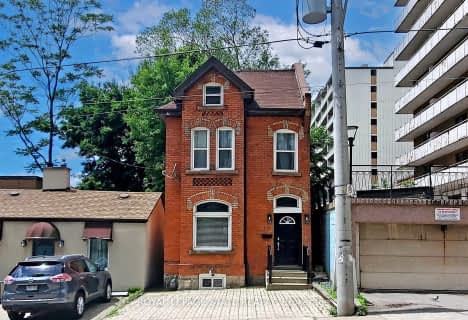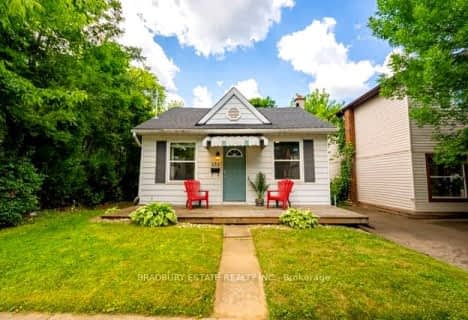Somewhat Walkable
- Some errands can be accomplished on foot.
Some Transit
- Most errands require a car.
Bikeable
- Some errands can be accomplished on bike.

Holbrook Junior Public School
Elementary: PublicMountview Junior Public School
Elementary: PublicRegina Mundi Catholic Elementary School
Elementary: CatholicSt. Teresa of Avila Catholic Elementary School
Elementary: CatholicChedoke Middle School
Elementary: PublicR A Riddell Public School
Elementary: PublicÉcole secondaire Georges-P-Vanier
Secondary: PublicSt. Mary Catholic Secondary School
Secondary: CatholicSir Allan MacNab Secondary School
Secondary: PublicWestdale Secondary School
Secondary: PublicWestmount Secondary School
Secondary: PublicSt. Thomas More Catholic Secondary School
Secondary: Catholic-
Cliffview Park
0.62km -
Gourley Park
Hamilton ON 2.46km -
Richwill Park
Hamilton ON 2.51km
-
RBC Royal Bank
801 Mohawk Rd W, Hamilton ON L9C 6C2 1.24km -
Scotiabank
135 Fennell Ave W, Hamilton ON L9C 0E5 1.9km -
TD Canada Trust Branch and ATM
1280 Mohawk Rd, Ancaster ON L9G 3K9 1.91km
- 2 bath
- 3 bed
- 1500 sqft
12 Hollywood Street South, Hamilton, Ontario • L8S 3B1 • Ainslie Wood





















