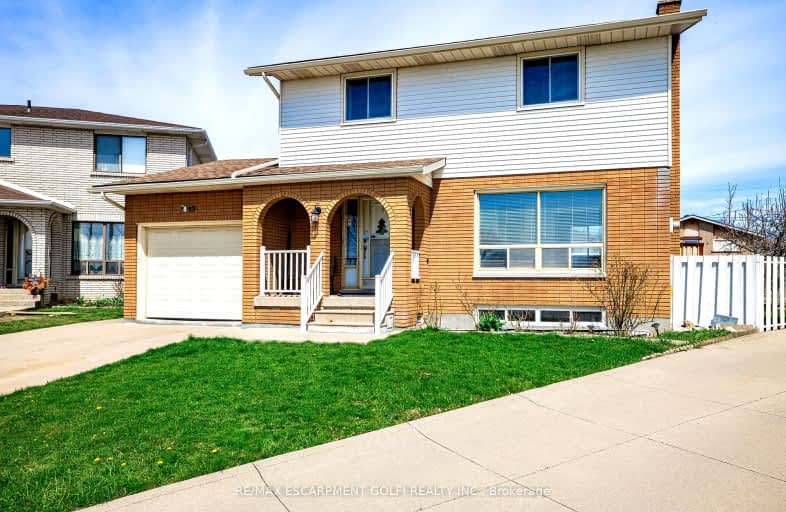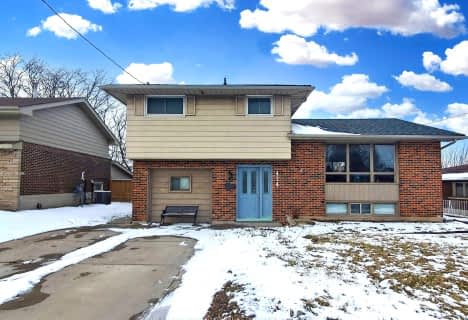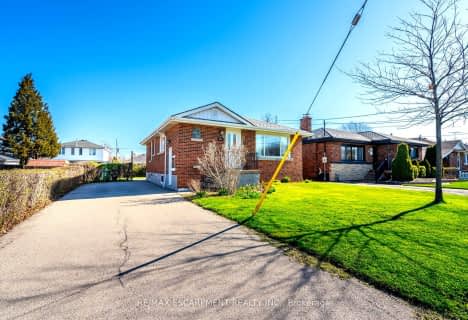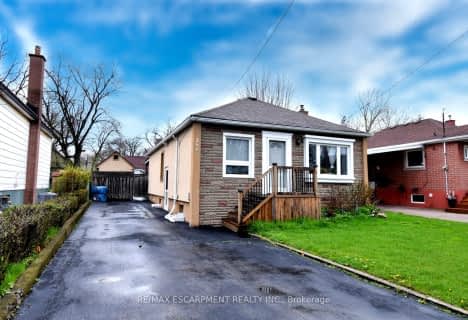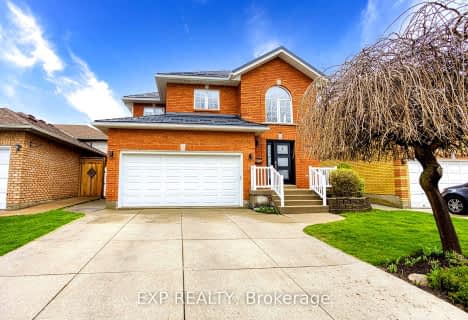Very Walkable
- Most errands can be accomplished on foot.
Good Transit
- Some errands can be accomplished by public transportation.
Bikeable
- Some errands can be accomplished on bike.

Queensdale School
Elementary: PublicRidgemount Junior Public School
Elementary: PublicPauline Johnson Public School
Elementary: PublicNorwood Park Elementary School
Elementary: PublicSt. Michael Catholic Elementary School
Elementary: CatholicSts. Peter and Paul Catholic Elementary School
Elementary: CatholicTurning Point School
Secondary: PublicVincent Massey/James Street
Secondary: PublicSt. Charles Catholic Adult Secondary School
Secondary: CatholicCathedral High School
Secondary: CatholicWestmount Secondary School
Secondary: PublicSt. Jean de Brebeuf Catholic Secondary School
Secondary: Catholic-
Richwill Park
Hamilton ON 1km -
Bruce Park
145 Brucedale Ave E (at Empress Avenue), Hamilton ON 1.44km -
T. B. McQuesten Park
1199 Upper Wentworth St, Hamilton ON 1.92km
-
TD Canada Trust Branch and ATM
830 Upper James St, Hamilton ON L9C 3A4 0.67km -
National Bank
880 Upper Wentworth St, Hamilton ON L9A 5H2 1.06km -
TD Bank Financial Group
65 Mall Rd (Mohawk rd.), Hamilton ON L8V 5B8 1.3km
- 3 bath
- 5 bed
- 1500 sqft
405 Inverness Avenue East, Hamilton, Ontario • L9A 1H9 • Inch Park
