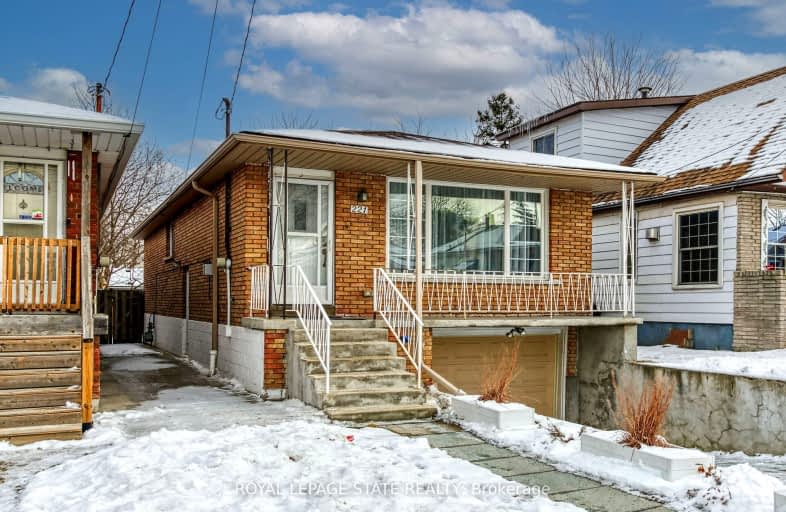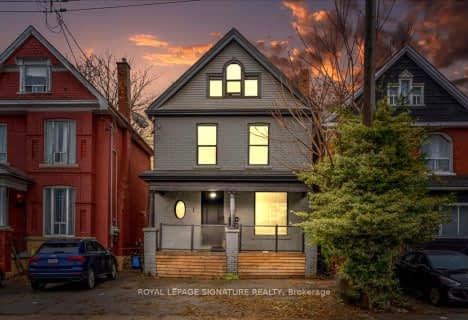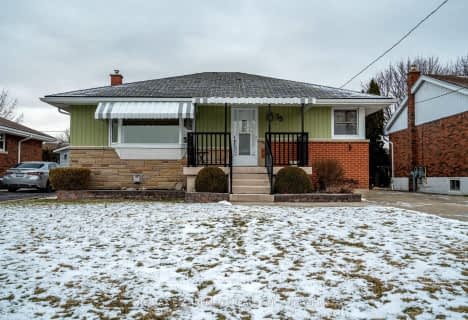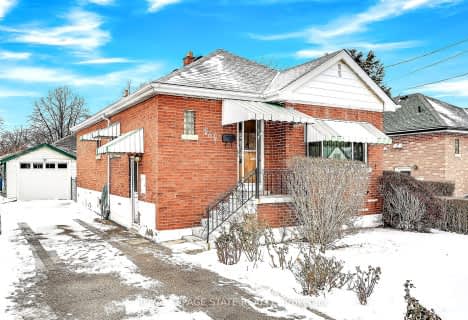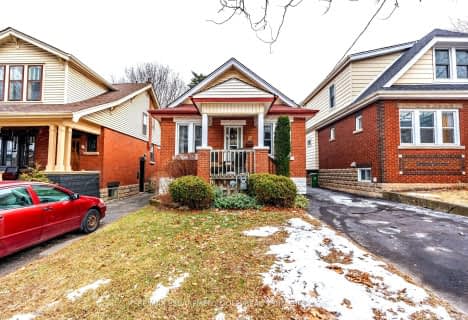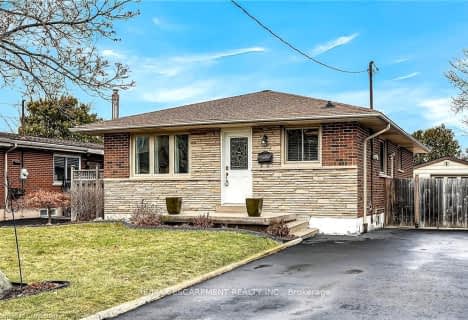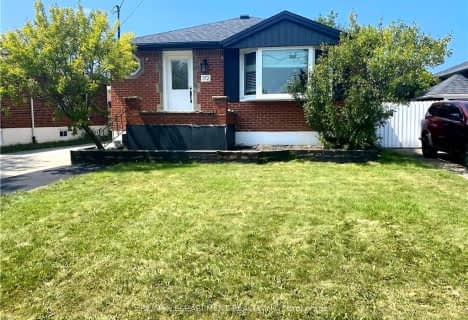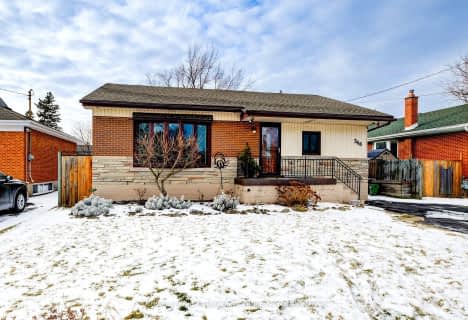Very Walkable
- Most errands can be accomplished on foot.
Good Transit
- Some errands can be accomplished by public transportation.
Bikeable
- Some errands can be accomplished on bike.

Sacred Heart of Jesus Catholic Elementary School
Elementary: CatholicBlessed Sacrament Catholic Elementary School
Elementary: CatholicOur Lady of Lourdes Catholic Elementary School
Elementary: CatholicFranklin Road Elementary Public School
Elementary: PublicGeorge L Armstrong Public School
Elementary: PublicLawfield Elementary School
Elementary: PublicKing William Alter Ed Secondary School
Secondary: PublicTurning Point School
Secondary: PublicVincent Massey/James Street
Secondary: PublicSt. Charles Catholic Adult Secondary School
Secondary: CatholicNora Henderson Secondary School
Secondary: PublicCathedral High School
Secondary: Catholic-
Mountain Brow Park
1.2km -
Bruce Park
145 Brucedale Ave E (at Empress Avenue), Hamilton ON 1.61km -
Thorner Park Playground
Deerborn Dr (Southampton Drive), Hamilton ON L8V 5A8 1.75km
-
TD Canada Trust ATM
550 Fennell Ave E, Hamilton ON L8V 4S9 0.3km -
TD Canada Trust ATM
65 Mall Rd, Hamilton ON L8V 5B8 1.33km -
CIBC
386 Upper Gage Ave, Hamilton ON L8V 4H9 1.34km
- 2 bath
- 3 bed
- 700 sqft
312 East 45th Street, Hamilton, Ontario • L8T 3K8 • Hampton Heights
