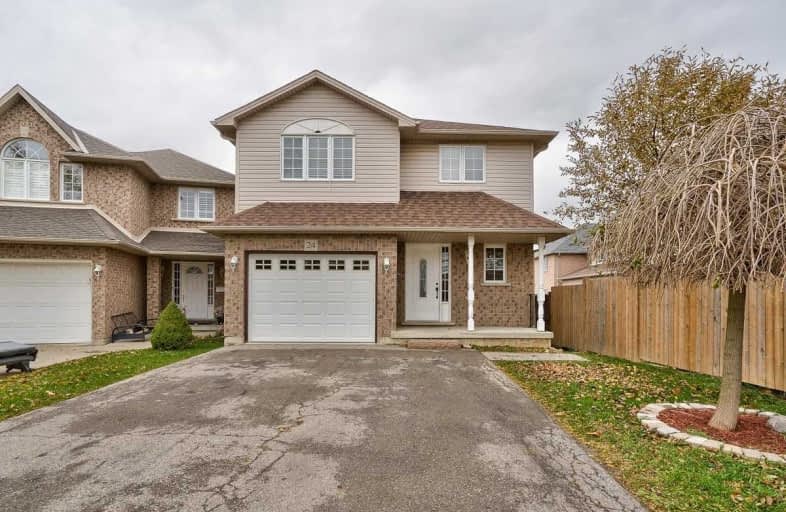
James MacDonald Public School
Elementary: Public
2.10 km
St. John Paul II Catholic Elementary School
Elementary: Catholic
1.33 km
Corpus Christi Catholic Elementary School
Elementary: Catholic
1.00 km
St. Marguerite d'Youville Catholic Elementary School
Elementary: Catholic
0.59 km
Helen Detwiler Junior Elementary School
Elementary: Public
0.53 km
Ray Lewis (Elementary) School
Elementary: Public
1.27 km
Vincent Massey/James Street
Secondary: Public
4.33 km
St. Charles Catholic Adult Secondary School
Secondary: Catholic
4.19 km
Nora Henderson Secondary School
Secondary: Public
3.88 km
Westmount Secondary School
Secondary: Public
3.00 km
St. Jean de Brebeuf Catholic Secondary School
Secondary: Catholic
1.68 km
St. Thomas More Catholic Secondary School
Secondary: Catholic
3.16 km


