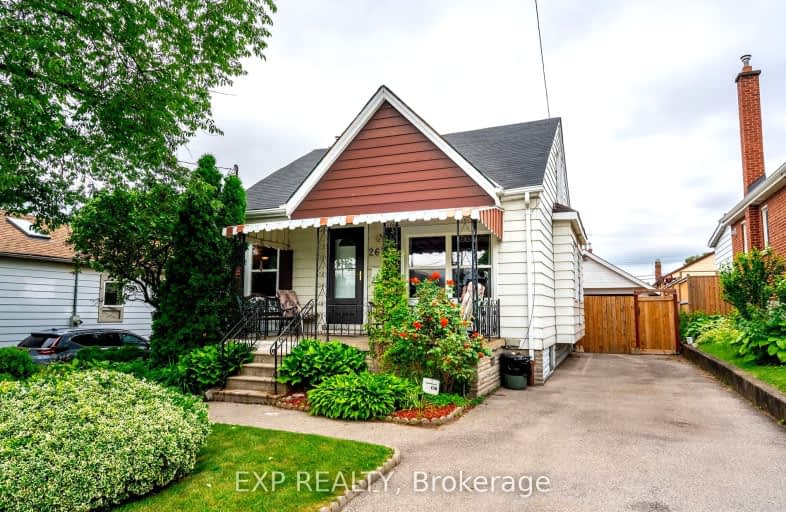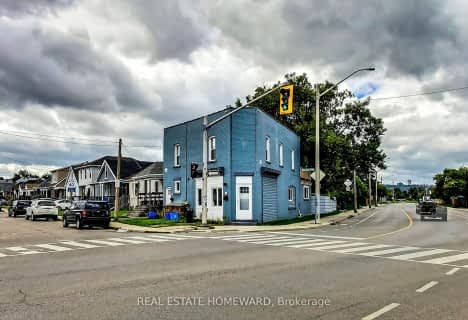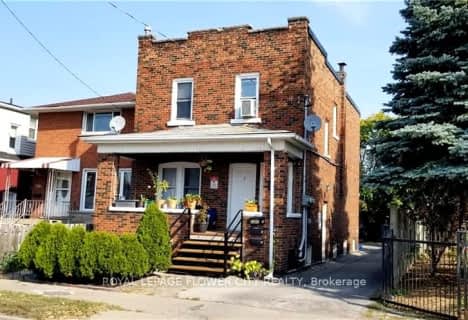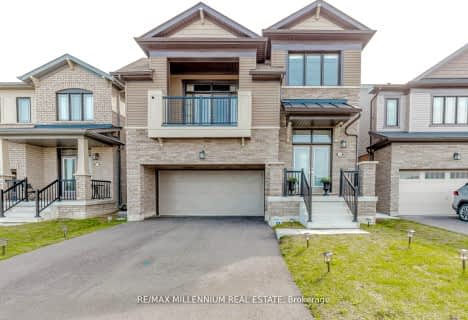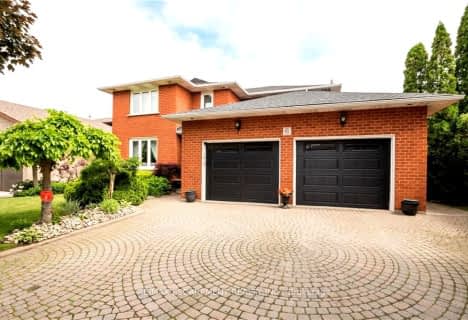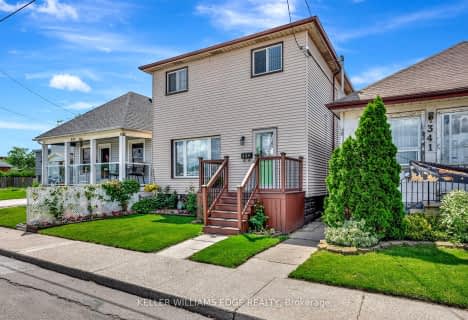Very Walkable
- Most errands can be accomplished on foot.
Good Transit
- Some errands can be accomplished by public transportation.
Bikeable
- Some errands can be accomplished on bike.

Rosedale Elementary School
Elementary: PublicViscount Montgomery Public School
Elementary: PublicElizabeth Bagshaw School
Elementary: PublicA M Cunningham Junior Public School
Elementary: PublicSt. Eugene Catholic Elementary School
Elementary: CatholicW H Ballard Public School
Elementary: PublicVincent Massey/James Street
Secondary: PublicÉSAC Mère-Teresa
Secondary: CatholicDelta Secondary School
Secondary: PublicGlendale Secondary School
Secondary: PublicSir Winston Churchill Secondary School
Secondary: PublicSherwood Secondary School
Secondary: Public-
Andrew Warburton Memorial Park
Cope St, Hamilton ON 1.49km -
Powell Park
134 Stirton St, Hamilton ON 4.06km -
Mountain Brow Park
4.18km
-
RBC Royal Bank
Lawrence Rd, Hamilton ON 1.56km -
CIBC
399 Greenhill Ave, Hamilton ON L8K 6N5 1.73km -
Scotiabank
1227 Barton St E (Kenilworth Ave. N.), Hamilton ON L8H 2V4 2.11km
- 2 bath
- 4 bed
- 1100 sqft
1180 Cannon Street East, Hamilton, Ontario • L8L 2K1 • Crown Point
- 3 bath
- 4 bed
- 1100 sqft
190 Crosthwaite Avenue South, Hamilton, Ontario • L8K 2V4 • Bartonville
- 3 bath
- 4 bed
- 1500 sqft
339 Strathearne Avenue North, Hamilton, Ontario • L8H 5K9 • Homeside
