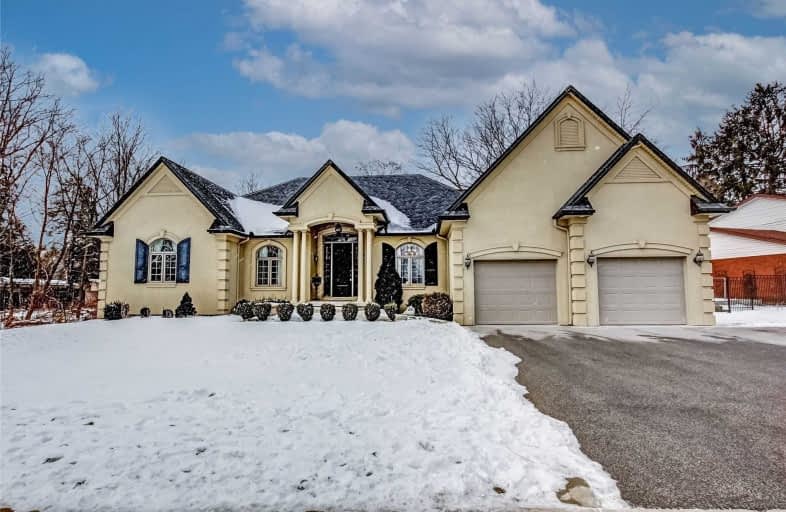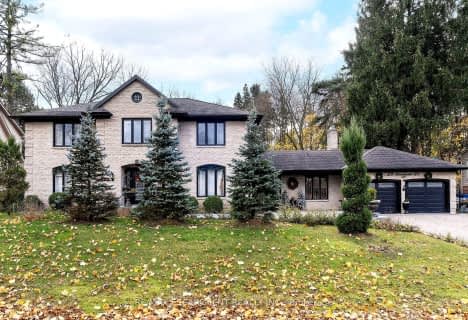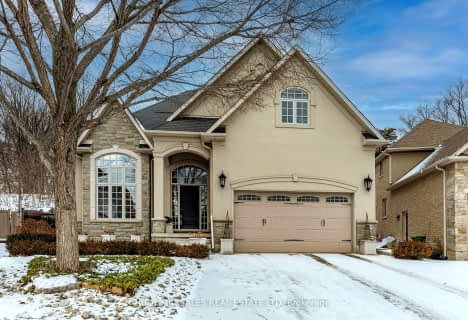
Glenwood Special Day School
Elementary: Public
1.51 km
Yorkview School
Elementary: Public
1.98 km
St. Augustine Catholic Elementary School
Elementary: Catholic
1.63 km
St. Bernadette Catholic Elementary School
Elementary: Catholic
1.87 km
Dundana Public School
Elementary: Public
0.18 km
Dundas Central Public School
Elementary: Public
1.54 km
École secondaire Georges-P-Vanier
Secondary: Public
4.60 km
Dundas Valley Secondary School
Secondary: Public
2.17 km
St. Mary Catholic Secondary School
Secondary: Catholic
1.84 km
Sir Allan MacNab Secondary School
Secondary: Public
3.57 km
Westdale Secondary School
Secondary: Public
3.97 km
St. Thomas More Catholic Secondary School
Secondary: Catholic
5.39 km











