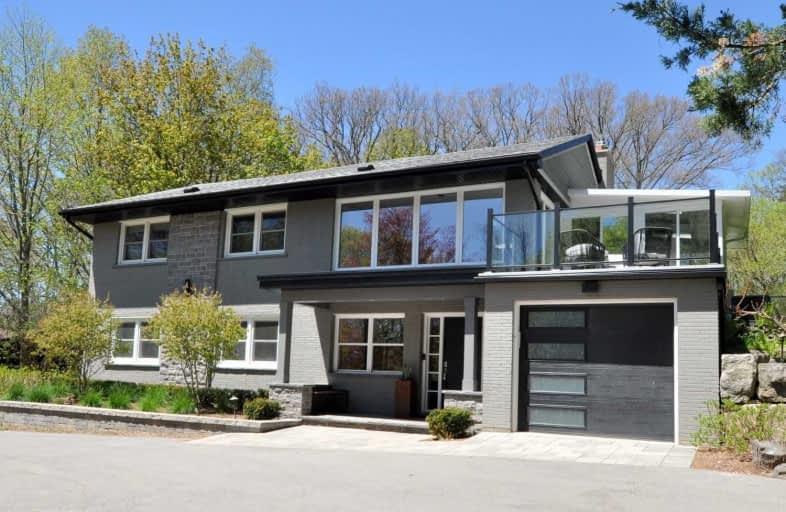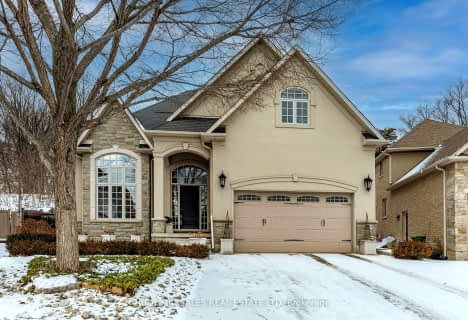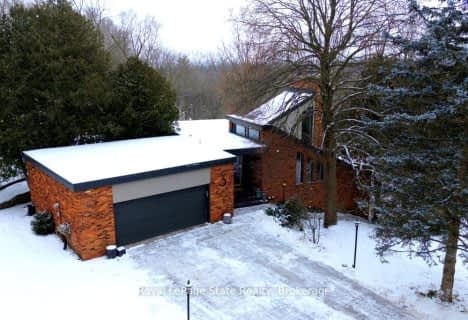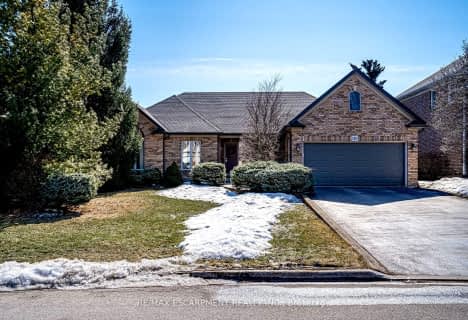
Spencer Valley Public School
Elementary: Public
1.97 km
Yorkview School
Elementary: Public
2.83 km
St. Augustine Catholic Elementary School
Elementary: Catholic
2.10 km
St. Bernadette Catholic Elementary School
Elementary: Catholic
2.14 km
Dundas Central Public School
Elementary: Public
1.98 km
Sir William Osler Elementary School
Elementary: Public
2.16 km
Dundas Valley Secondary School
Secondary: Public
2.19 km
St. Mary Catholic Secondary School
Secondary: Catholic
5.00 km
Sir Allan MacNab Secondary School
Secondary: Public
6.89 km
Bishop Tonnos Catholic Secondary School
Secondary: Catholic
8.51 km
Ancaster High School
Secondary: Public
7.15 km
Westdale Secondary School
Secondary: Public
6.70 km














