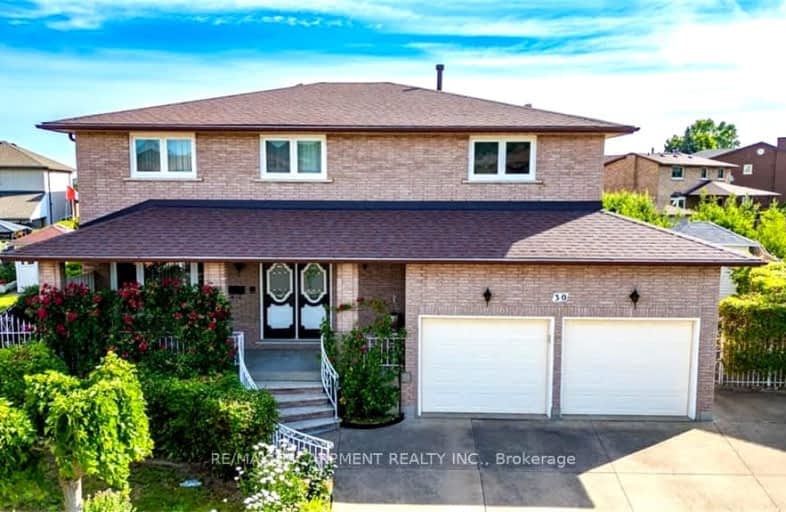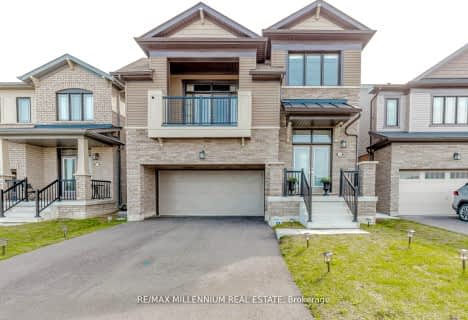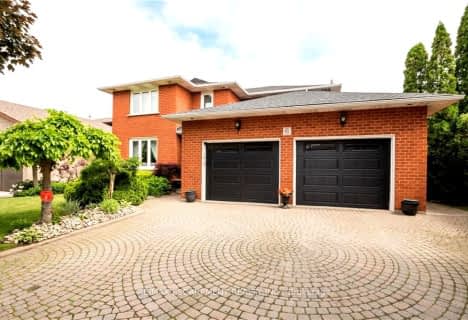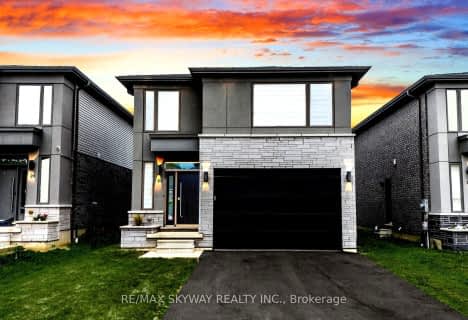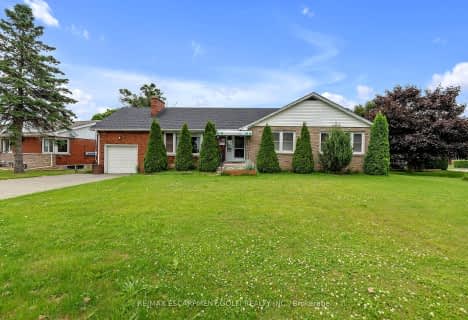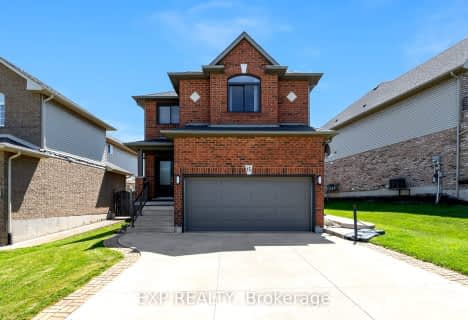Car-Dependent
- Most errands require a car.
Good Transit
- Some errands can be accomplished by public transportation.
Somewhat Bikeable
- Most errands require a car.

R L Hyslop Elementary School
Elementary: PublicSir Isaac Brock Junior Public School
Elementary: PublicGreen Acres School
Elementary: PublicGlen Echo Junior Public School
Elementary: PublicGlen Brae Middle School
Elementary: PublicSt. David Catholic Elementary School
Elementary: CatholicDelta Secondary School
Secondary: PublicGlendale Secondary School
Secondary: PublicSir Winston Churchill Secondary School
Secondary: PublicSherwood Secondary School
Secondary: PublicSaltfleet High School
Secondary: PublicCardinal Newman Catholic Secondary School
Secondary: Catholic-
Stoney Creek Rotary Community Parkette
Hamilton ON L8G 1J9 1.47km -
Niagara Falls State Park
5400 Robinson St, Niagara Falls ON L2G 2A6 3.98km -
Andrew Warburton Memorial Park
Cope St, Hamilton ON 4km
-
BMO Bank of Montreal
816 Queenston Rd, Stoney Creek ON L8G 1A9 1.4km -
Teachers Credit Union
144 Pottruff Rd N, Hamilton ON L8H 2M3 2km -
Localcoin Bitcoin ATM - RaceTrac Gas Bar & Car Wash
2416 Barton St E, Hamilton ON L8E 2W7 2.41km
- 3 bath
- 4 bed
- 2000 sqft
157 Cactus Crescent, Hamilton, Ontario • L8J 0M3 • Stoney Creek Mountain
- 3 bath
- 4 bed
- 2000 sqft
393 Old Mud Street, Hamilton, Ontario • L8J 1R5 • Stoney Creek Mountain
- — bath
- — bed
- — sqft
44 Davis Crescent, Hamilton, Ontario • L8J 3X5 • Stoney Creek Mountain
- 3 bath
- 4 bed
- 2000 sqft
112 Queen Mary Boulevard, Hamilton, Ontario • L8J 1X5 • Stoney Creek Mountain
- 1 bath
- 4 bed
- 2000 sqft
15 Meadow Wood Crescent, Hamilton, Ontario • L9J 1X1 • Stoney Creek Mountain
- 3 bath
- 4 bed
- 2000 sqft
31 Prestwick Street, Hamilton, Ontario • L8K 0J6 • Stoney Creek Mountain
