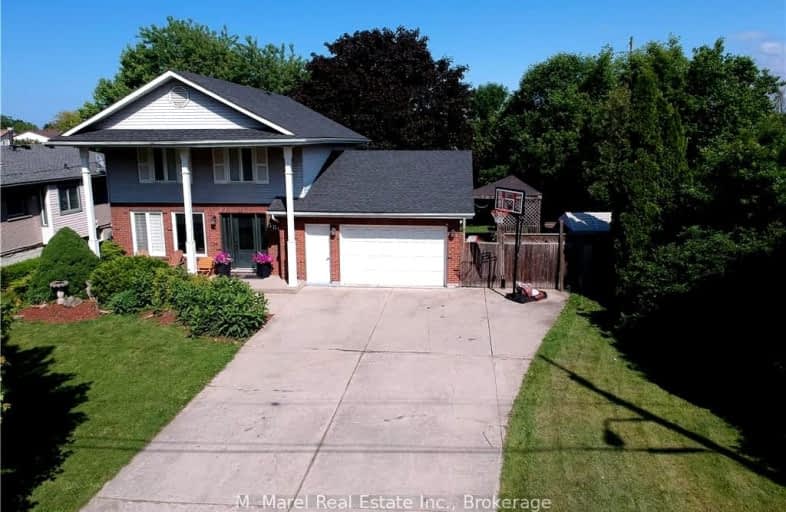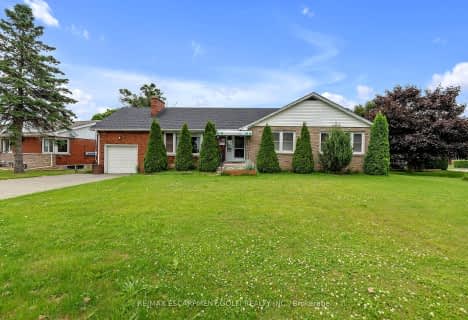Car-Dependent
- Most errands require a car.
Some Transit
- Most errands require a car.
Somewhat Bikeable
- Most errands require a car.

Eastdale Public School
Elementary: PublicCollegiate Avenue School
Elementary: PublicSt. Agnes Catholic Elementary School
Elementary: CatholicMountain View Public School
Elementary: PublicSt. Francis Xavier Catholic Elementary School
Elementary: CatholicLake Avenue Public School
Elementary: PublicDelta Secondary School
Secondary: PublicGlendale Secondary School
Secondary: PublicSir Winston Churchill Secondary School
Secondary: PublicOrchard Park Secondary School
Secondary: PublicSaltfleet High School
Secondary: PublicCardinal Newman Catholic Secondary School
Secondary: Catholic-
Andrew Warburton Memorial Park
Cope St, Hamilton ON 5.42km -
Heritage Green Leash Free Dog Park
Stoney Creek ON 6.27km -
Powell Park
134 Stirton St, Hamilton ON 8.63km
-
CIBC
393 Barton St, Stoney Creek ON L8E 2L2 2.12km -
BMO Bank of Montreal
910 Queenston Rd (Lake Ave.), Stoney Creek ON L8G 1B5 2.55km -
CIBC
545 Woodward Ave, Hamilton ON L8H 6P2 3.41km
- 4 bath
- 4 bed
- 2000 sqft
24 Spartan Avenue, Hamilton, Ontario • L8E 4M7 • Stoney Creek Industrial

















