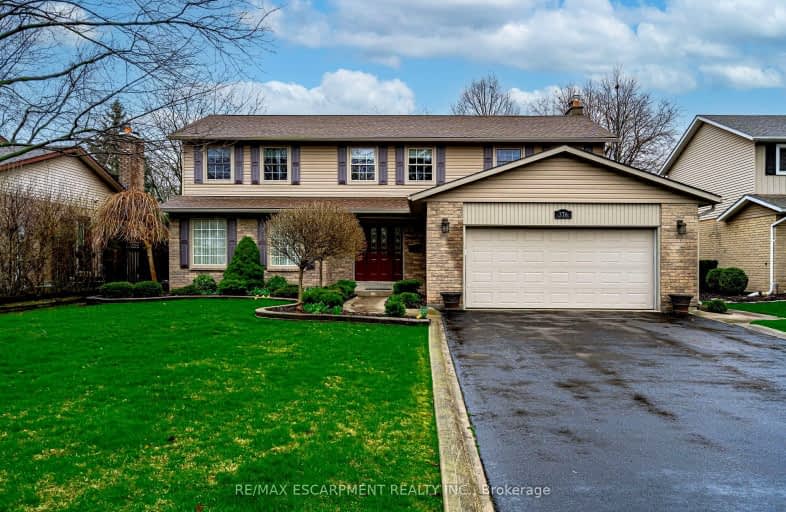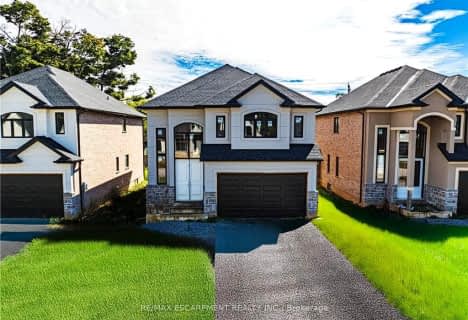Car-Dependent
- Almost all errands require a car.
23
/100
Some Transit
- Most errands require a car.
33
/100
Somewhat Bikeable
- Most errands require a car.
43
/100

Rousseau Public School
Elementary: Public
3.23 km
Ancaster Senior Public School
Elementary: Public
0.40 km
C H Bray School
Elementary: Public
1.20 km
St. Ann (Ancaster) Catholic Elementary School
Elementary: Catholic
1.36 km
St. Joachim Catholic Elementary School
Elementary: Catholic
0.26 km
Fessenden School
Elementary: Public
0.41 km
Dundas Valley Secondary School
Secondary: Public
5.82 km
St. Mary Catholic Secondary School
Secondary: Catholic
7.23 km
Sir Allan MacNab Secondary School
Secondary: Public
6.05 km
Bishop Tonnos Catholic Secondary School
Secondary: Catholic
0.72 km
Ancaster High School
Secondary: Public
1.69 km
St. Thomas More Catholic Secondary School
Secondary: Catholic
5.65 km
-
James Smith Park
Garner Rd. W., Ancaster ON L9G 5E4 0.54km -
Moorland Park
Ancaster ON L9G 2R8 2.69km -
Meadowlands Park
3.57km
-
RBC Data Centre
75 Southgate Dr, Guelph ON 0.4km -
TD Bank Financial Group
98 Wilson St W, Ancaster ON L9G 1N3 0.95km -
Meridian Credit Union ATM
1100 Wilson St W, Ancaster ON L9G 3K9 2.4km














