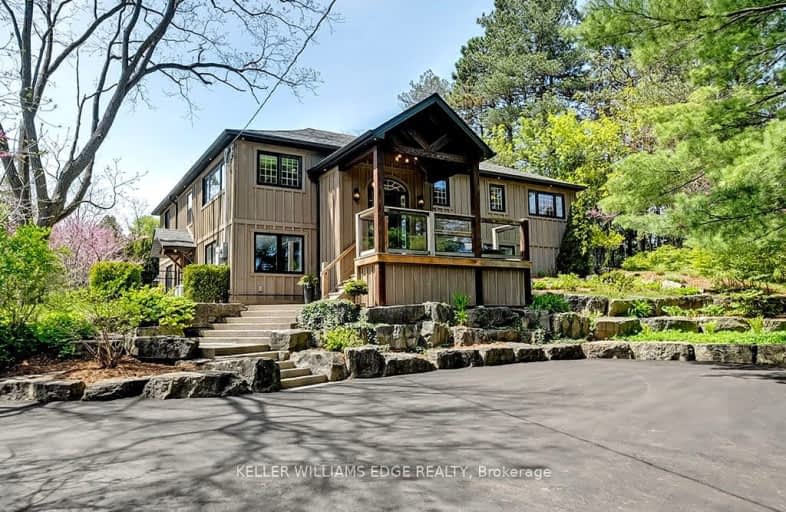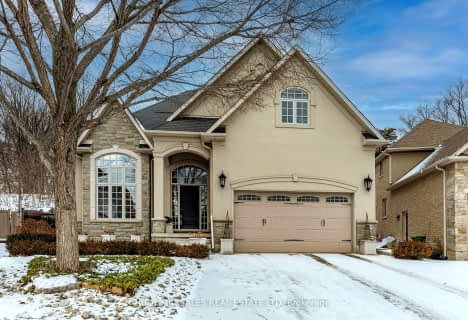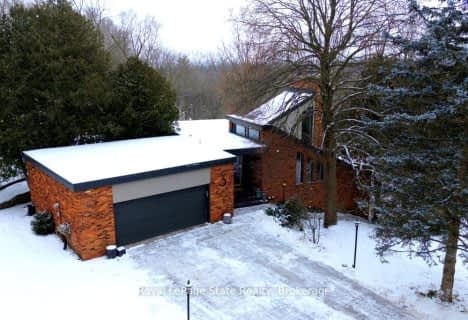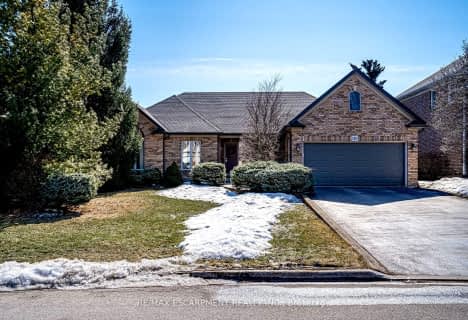Car-Dependent
- Almost all errands require a car.
20
/100
No Nearby Transit
- Almost all errands require a car.
0
/100
Somewhat Bikeable
- Most errands require a car.
35
/100

Spencer Valley Public School
Elementary: Public
1.80 km
St. Augustine Catholic Elementary School
Elementary: Catholic
2.98 km
St. Bernadette Catholic Elementary School
Elementary: Catholic
2.27 km
Dundana Public School
Elementary: Public
3.76 km
Dundas Central Public School
Elementary: Public
2.80 km
Sir William Osler Elementary School
Elementary: Public
2.02 km
Dundas Valley Secondary School
Secondary: Public
2.15 km
St. Mary Catholic Secondary School
Secondary: Catholic
5.69 km
Sir Allan MacNab Secondary School
Secondary: Public
7.31 km
Bishop Tonnos Catholic Secondary School
Secondary: Catholic
7.99 km
Ancaster High School
Secondary: Public
6.50 km
Westdale Secondary School
Secondary: Public
7.55 km
-
Veteran's Memorial Park
Ontario 1.65km -
Sulphur Springs
Dundas ON 2.62km -
Dundas Driving Park
71 Cross St, Dundas ON 3.29km
-
RBC Royal Bank
70 King St W (at Sydenham St), Dundas ON L9H 1T8 3km -
BMO Bank of Montreal
737 Golf Links Rd, Ancaster ON L9K 1L5 6.07km -
TD Bank Financial Group
977 Golf Links Rd, Ancaster ON L9K 1K1 6.34km














