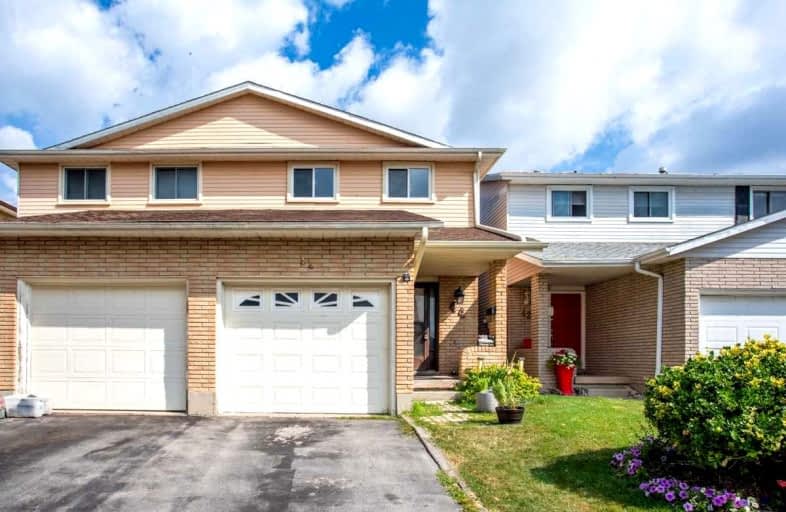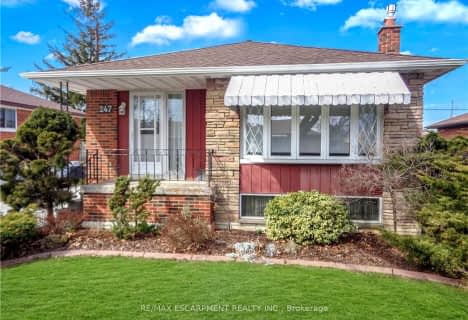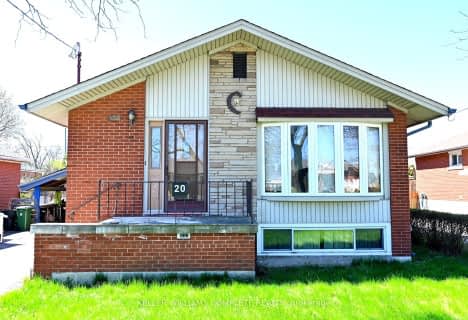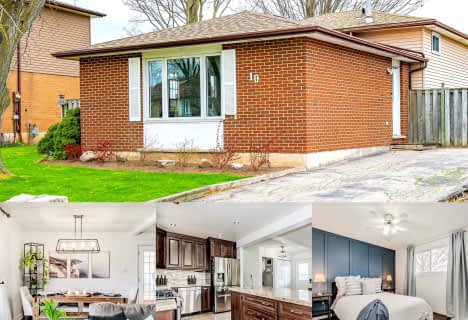
Mount Albion Public School
Elementary: PublicSt. Luke Catholic Elementary School
Elementary: CatholicElizabeth Bagshaw School
Elementary: PublicSt. Paul Catholic Elementary School
Elementary: CatholicJanet Lee Public School
Elementary: PublicBilly Green Elementary School
Elementary: PublicÉSAC Mère-Teresa
Secondary: CatholicGlendale Secondary School
Secondary: PublicSir Winston Churchill Secondary School
Secondary: PublicSherwood Secondary School
Secondary: PublicSaltfleet High School
Secondary: PublicBishop Ryan Catholic Secondary School
Secondary: Catholic- 2 bath
- 3 bed
- 1100 sqft
10 William Johnson Street, Hamilton, Ontario • L8J 1B1 • Stoney Creek Mountain
- — bath
- — bed
- — sqft
5 Twinoaks Crescent, Hamilton, Ontario • L8J 2E6 • Stoney Creek Mountain
- 2 bath
- 3 bed
- 1100 sqft
247 Fernwood Crescent, Hamilton, Ontario • L8T 3L7 • Hampton Heights
- — bath
- — bed
- — sqft
10 Hopewell Crescent, Hamilton, Ontario • L8J 1P4 • Stoney Creek Mountain














