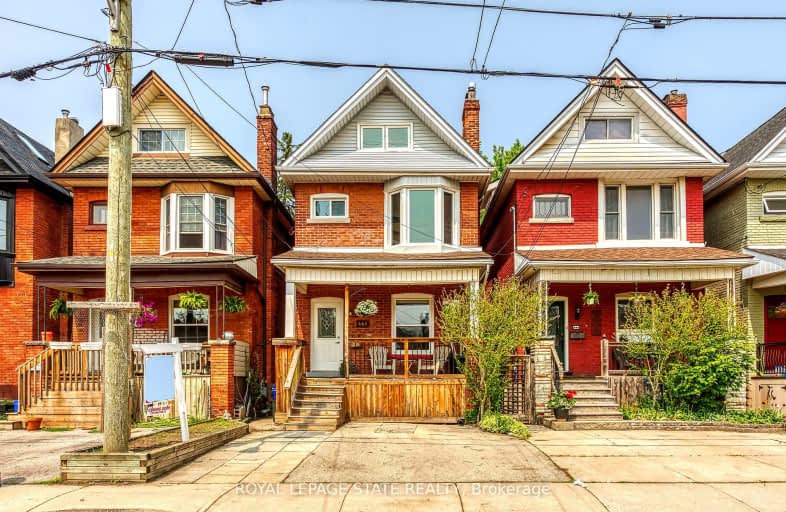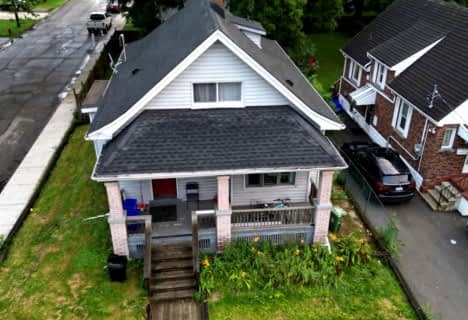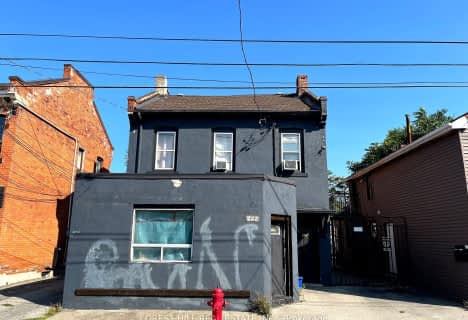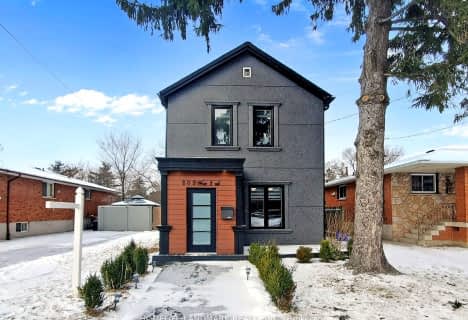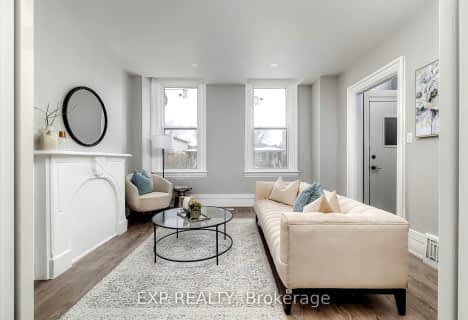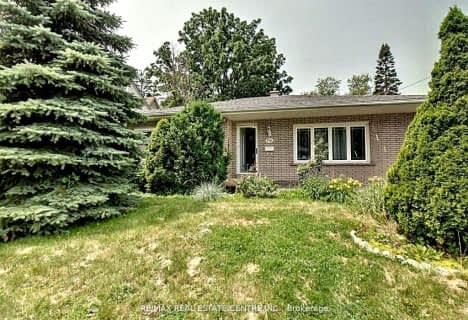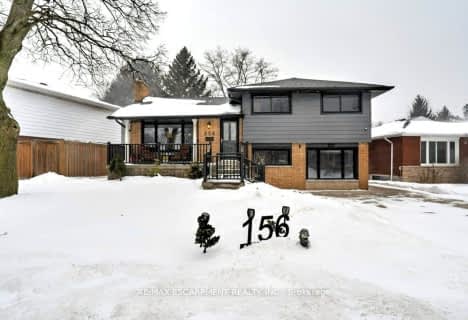Somewhat Walkable
- Some errands can be accomplished on foot.
65
/100
Good Transit
- Some errands can be accomplished by public transportation.
61
/100
Biker's Paradise
- Daily errands do not require a car.
92
/100

École élémentaire Georges-P-Vanier
Elementary: Public
1.30 km
Strathcona Junior Public School
Elementary: Public
1.33 km
Ryerson Middle School
Elementary: Public
0.97 km
St. Joseph Catholic Elementary School
Elementary: Catholic
0.60 km
Earl Kitchener Junior Public School
Elementary: Public
0.24 km
Cootes Paradise Public School
Elementary: Public
1.27 km
Turning Point School
Secondary: Public
1.93 km
École secondaire Georges-P-Vanier
Secondary: Public
1.30 km
St. Charles Catholic Adult Secondary School
Secondary: Catholic
2.45 km
Sir John A Macdonald Secondary School
Secondary: Public
1.87 km
Westdale Secondary School
Secondary: Public
0.80 km
Westmount Secondary School
Secondary: Public
3.03 km
-
Beulah Park
59 Beulah Ave (Beulah and Aberdeen), Hamilton ON 0.78km -
Mapleside Park
11 Mapleside Ave (Mapleside and Spruceside), Hamilton ON 1.05km -
Cliffview Park
1.55km
-
CIBC
1015 King St W, Hamilton ON L8S 1L3 1.21km -
BMO Bank of Montreal
Bay St, Hamilton ON 1.53km -
HODL Bitcoin ATM - New York News
100 King St W, Hamilton ON L8P 1A2 1.94km
