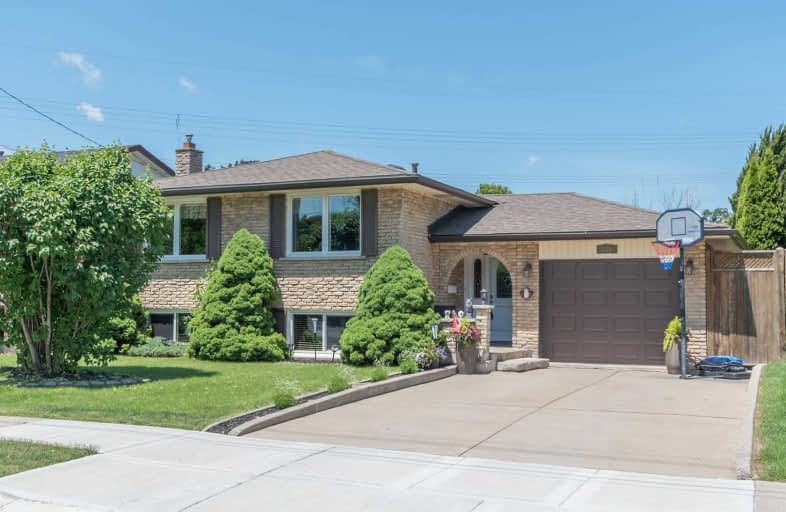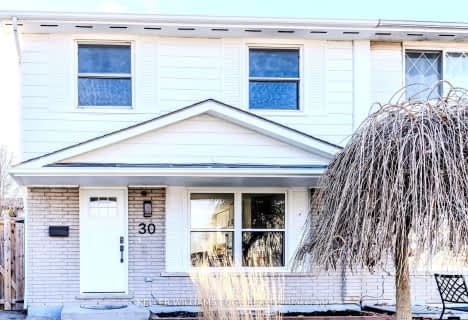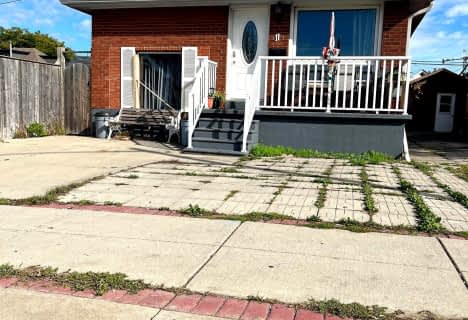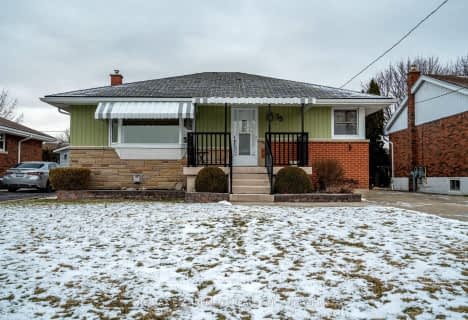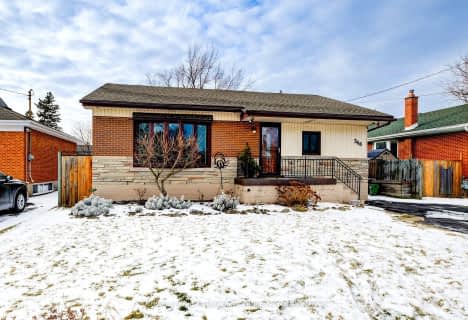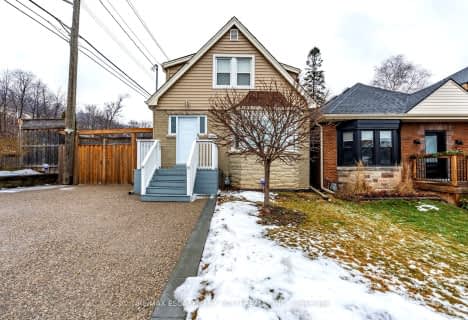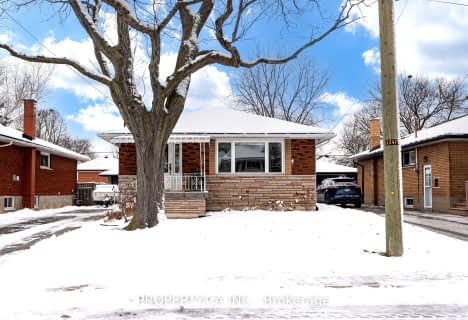
Rosedale Elementary School
Elementary: PublicSt. Luke Catholic Elementary School
Elementary: CatholicElizabeth Bagshaw School
Elementary: PublicSt. Paul Catholic Elementary School
Elementary: CatholicBilly Green Elementary School
Elementary: PublicSir Wilfrid Laurier Public School
Elementary: PublicÉSAC Mère-Teresa
Secondary: CatholicDelta Secondary School
Secondary: PublicGlendale Secondary School
Secondary: PublicSir Winston Churchill Secondary School
Secondary: PublicSherwood Secondary School
Secondary: PublicBishop Ryan Catholic Secondary School
Secondary: Catholic- 2 bath
- 2 bed
- 1500 sqft
124 Barons Avenue South, Hamilton, Ontario • L8K 2Y7 • Bartonville
- 1 bath
- 3 bed
- 1100 sqft
84 East 45th Street, Hamilton, Ontario • L8T 3J8 • Hampton Heights
- 2 bath
- 3 bed
- 1100 sqft
43 Markham Crescent, Hamilton, Ontario • L8J 1P2 • Stoney Creek Mountain
