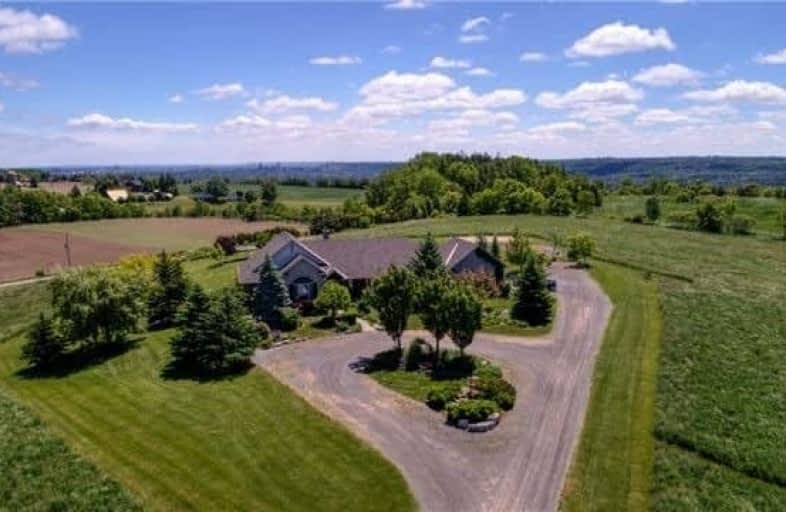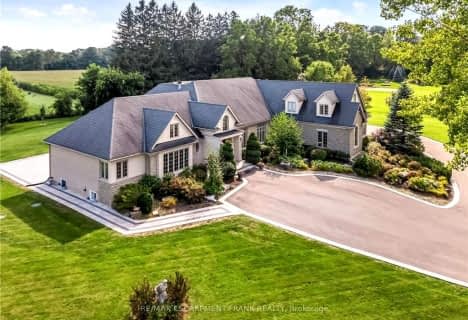
Yorkview School
Elementary: Public
1.60 km
St. Augustine Catholic Elementary School
Elementary: Catholic
1.20 km
St. Bernadette Catholic Elementary School
Elementary: Catholic
2.47 km
Dundana Public School
Elementary: Public
2.62 km
Dundas Central Public School
Elementary: Public
1.26 km
Sir William Osler Elementary School
Elementary: Public
2.77 km
École secondaire Georges-P-Vanier
Secondary: Public
5.79 km
Dundas Valley Secondary School
Secondary: Public
2.69 km
St. Mary Catholic Secondary School
Secondary: Catholic
4.13 km
Sir Allan MacNab Secondary School
Secondary: Public
6.31 km
Waterdown District High School
Secondary: Public
7.36 km
Westdale Secondary School
Secondary: Public
5.54 km
$
$2,499,900
- 6 bath
- 5 bed
- 5000 sqft
22 Spencercreek Drive, Hamilton, Ontario • L9H 7R3 • Greensville





