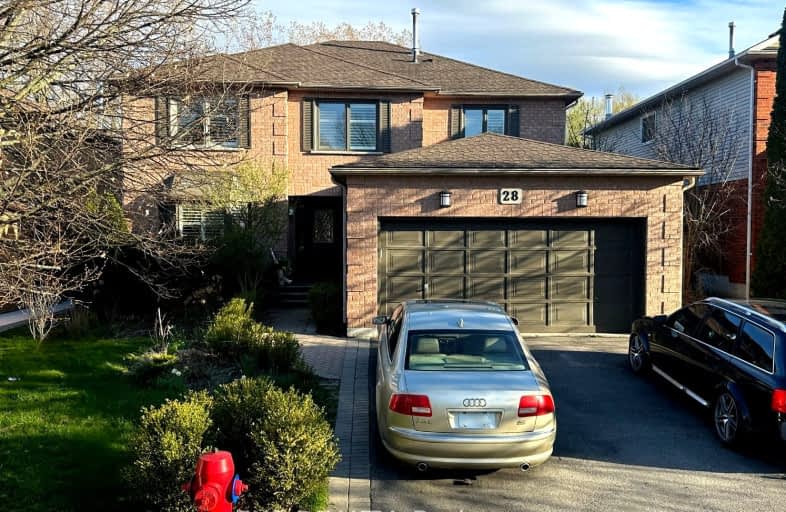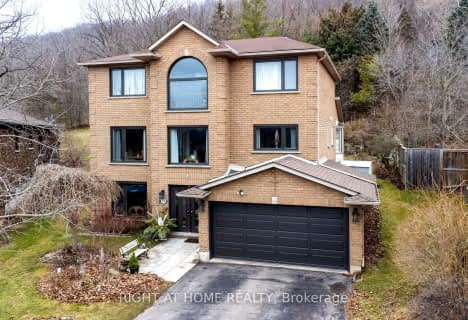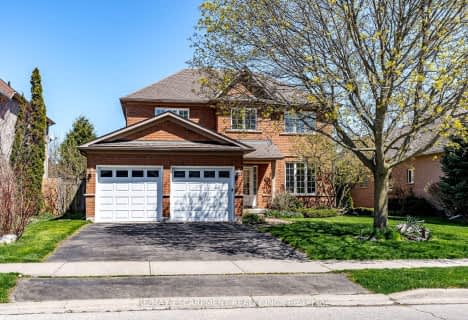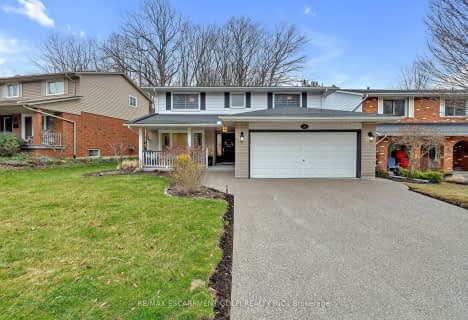Somewhat Walkable
- Some errands can be accomplished on foot.
Some Transit
- Most errands require a car.
Somewhat Bikeable
- Most errands require a car.

Yorkview School
Elementary: PublicSt. Augustine Catholic Elementary School
Elementary: CatholicSt. Bernadette Catholic Elementary School
Elementary: CatholicDundana Public School
Elementary: PublicDundas Central Public School
Elementary: PublicSir William Osler Elementary School
Elementary: PublicDundas Valley Secondary School
Secondary: PublicSt. Mary Catholic Secondary School
Secondary: CatholicSir Allan MacNab Secondary School
Secondary: PublicBishop Tonnos Catholic Secondary School
Secondary: CatholicAncaster High School
Secondary: PublicSt. Thomas More Catholic Secondary School
Secondary: Catholic-
Fisher's Mill Park
King St W, Ontario 1.16km -
Dundas Driving Park
71 Cross St, Dundas ON 2.09km -
Meadowlands Park
5.05km
-
RBC Royal Bank
70 King St W (at Sydenham St), Dundas ON L9H 1T8 1.49km -
President's Choice Financial ATM
101 Osler Dr, Dundas ON L9H 4H4 2.55km -
BMO Bank of Montreal
737 Golf Links Rd, Ancaster ON L9K 1L5 4.13km

















