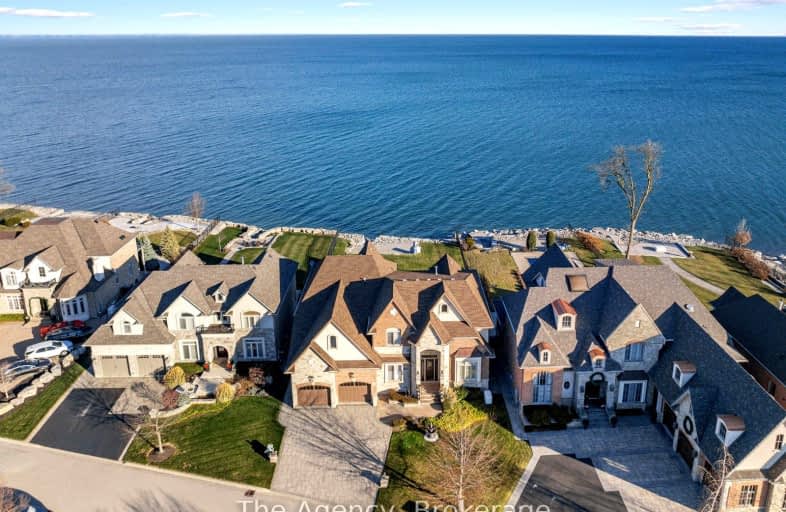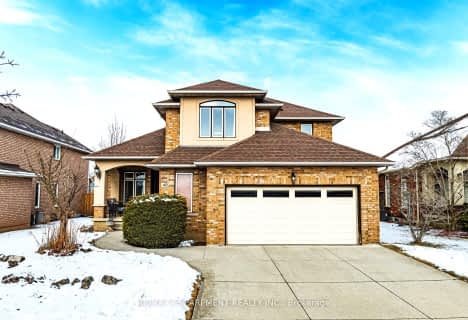Car-Dependent
- Almost all errands require a car.
No Nearby Transit
- Almost all errands require a car.
Somewhat Bikeable
- Most errands require a car.

St. Clare of Assisi Catholic Elementary School
Elementary: CatholicOur Lady of Peace Catholic Elementary School
Elementary: CatholicImmaculate Heart of Mary Catholic Elementary School
Elementary: CatholicMountain View Public School
Elementary: PublicSt. Gabriel Catholic Elementary School
Elementary: CatholicWinona Elementary Elementary School
Elementary: PublicGrimsby Secondary School
Secondary: PublicGlendale Secondary School
Secondary: PublicOrchard Park Secondary School
Secondary: PublicBlessed Trinity Catholic Secondary School
Secondary: CatholicSaltfleet High School
Secondary: PublicCardinal Newman Catholic Secondary School
Secondary: Catholic-
Andrew Warburton Memorial Park
Cope St, Hamilton ON 10.03km -
Grimsby Pumphouse
Grimsby ON 10.68km -
Nelles Beach Park
Grimsby ON 11.75km
-
CIBC
393 Barton St, Stoney Creek ON L8E 2L2 3.28km -
TD Bank Financial Group
330 Grays Rd, Hamilton ON L8E 2Z2 4.86km -
CIBC
75 Centennial Pky N, Stoney Creek ON L8E 2P2 6.97km










