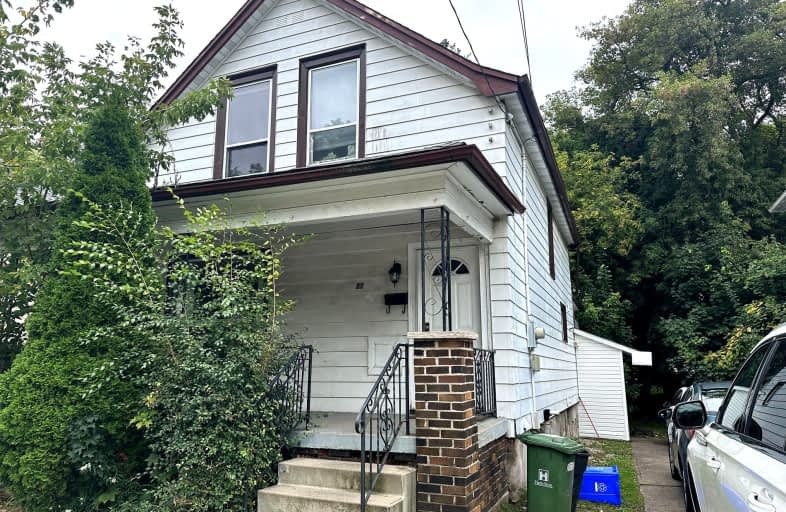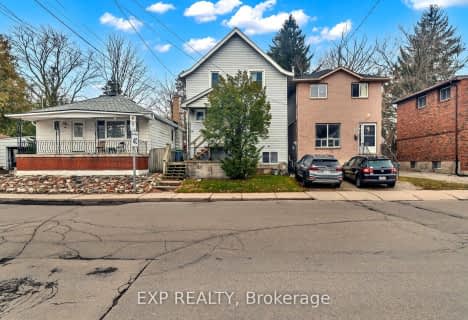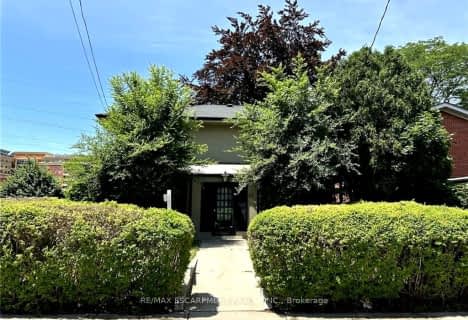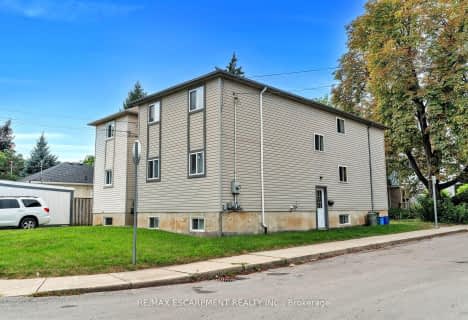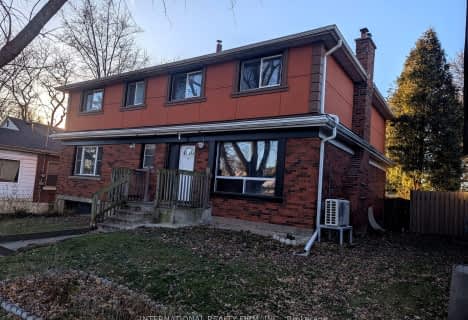Very Walkable
- Most errands can be accomplished on foot.
Good Transit
- Some errands can be accomplished by public transportation.
Biker's Paradise
- Daily errands do not require a car.

Glenwood Special Day School
Elementary: PublicMountview Junior Public School
Elementary: PublicCanadian Martyrs Catholic Elementary School
Elementary: CatholicSt. Teresa of Avila Catholic Elementary School
Elementary: CatholicDalewood Senior Public School
Elementary: PublicCootes Paradise Public School
Elementary: PublicÉcole secondaire Georges-P-Vanier
Secondary: PublicSt. Mary Catholic Secondary School
Secondary: CatholicSir Allan MacNab Secondary School
Secondary: PublicWestdale Secondary School
Secondary: PublicWestmount Secondary School
Secondary: PublicSt. Thomas More Catholic Secondary School
Secondary: Catholic-
Little John Park
Little John Rd, Dundas ON 2.38km -
Mapleside Park
11 Mapleside Ave (Mapleside and Spruceside), Hamilton ON 3.04km -
Dundas Driving Park
71 Cross St, Dundas ON 3.08km
-
TD Bank Financial Group
938 King St W, Hamilton ON L8S 1K8 1.6km -
BMO Bank of Montreal
University Plaza, Dundas ON 1.85km -
BMO Bank of Montreal
375 Upper Paradise Rd, Hamilton ON L9C 5C9 2.52km
