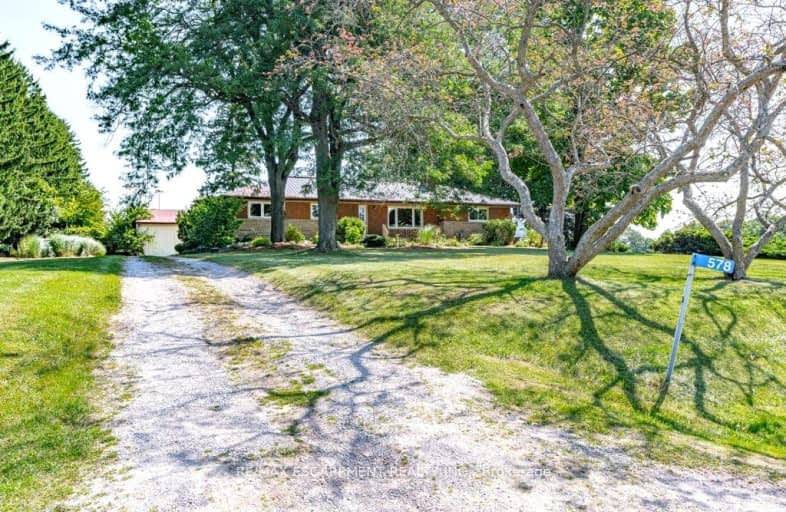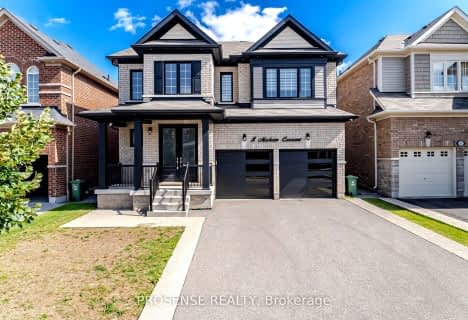Car-Dependent
- Almost all errands require a car.
No Nearby Transit
- Almost all errands require a car.
Somewhat Bikeable
- Most errands require a car.

Millgrove Public School
Elementary: PublicYorkview School
Elementary: PublicSt. Augustine Catholic Elementary School
Elementary: CatholicDundas Central Public School
Elementary: PublicAllan A Greenleaf Elementary
Elementary: PublicGuy B Brown Elementary Public School
Elementary: PublicÉcole secondaire Georges-P-Vanier
Secondary: PublicDundas Valley Secondary School
Secondary: PublicSt. Mary Catholic Secondary School
Secondary: CatholicSir Allan MacNab Secondary School
Secondary: PublicWaterdown District High School
Secondary: PublicWestdale Secondary School
Secondary: Public-
Dundas Driving Park
71 Cross St, Dundas ON 4.55km -
Little John Park
Little John Rd, Dundas ON 6.18km -
Sanctuary Park
Sanctuary Dr, Dundas ON 6.54km
-
Scotiabank
3505 Upper Middle Rd, Dundas ON L0R 2H2 3.18km -
TD Bank Financial Group
255 Dundas St E (Hamilton St N), Waterdown ON L8B 0E5 4.75km -
TD Canada Trust ATM
255 Dundas St E, Waterdown ON L8B 0E5 4.75km
- 2 bath
- 3 bed
- 2000 sqft
368 Rock Chapel Road, Hamilton, Ontario • L9H 5E2 • Rural Flamborough















