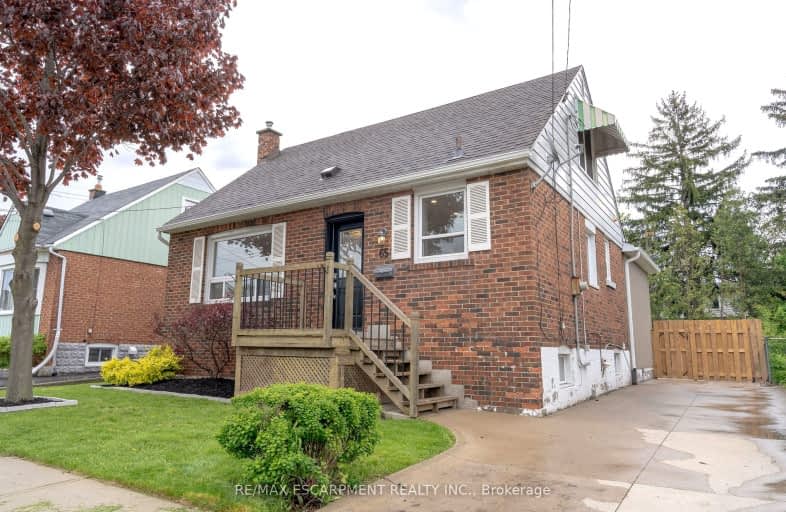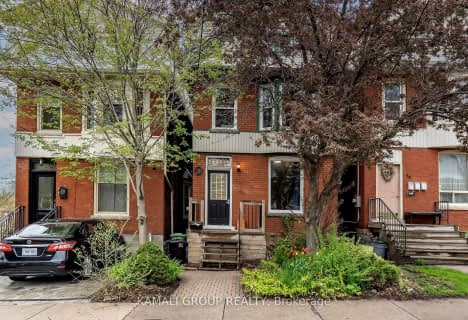Very Walkable
- Most errands can be accomplished on foot.
81
/100
Good Transit
- Some errands can be accomplished by public transportation.
64
/100
Bikeable
- Some errands can be accomplished on bike.
66
/100

Sacred Heart of Jesus Catholic Elementary School
Elementary: Catholic
0.93 km
St. Patrick Catholic Elementary School
Elementary: Catholic
1.34 km
Queensdale School
Elementary: Public
0.97 km
George L Armstrong Public School
Elementary: Public
0.40 km
Queen Victoria Elementary Public School
Elementary: Public
0.91 km
Sts. Peter and Paul Catholic Elementary School
Elementary: Catholic
1.20 km
King William Alter Ed Secondary School
Secondary: Public
1.59 km
Turning Point School
Secondary: Public
1.61 km
Vincent Massey/James Street
Secondary: Public
2.32 km
St. Charles Catholic Adult Secondary School
Secondary: Catholic
1.08 km
Sir John A Macdonald Secondary School
Secondary: Public
2.42 km
Cathedral High School
Secondary: Catholic
1.23 km
-
Sam Lawrence Park
Concession St, Hamilton ON 0.55km -
Mountain Brow Park
0.81km -
Corktown Park
Forest Ave, Hamilton ON 0.86km
-
BMO Bank of Montreal
447 Main St E, Hamilton ON L8N 1K1 1.37km -
Scotiabank
171 Mohawk Rd E, Hamilton ON L9A 2H4 1.84km -
TD Canada Trust ATM
100 King St W, Hamilton ON L8P 1A2 1.91km














