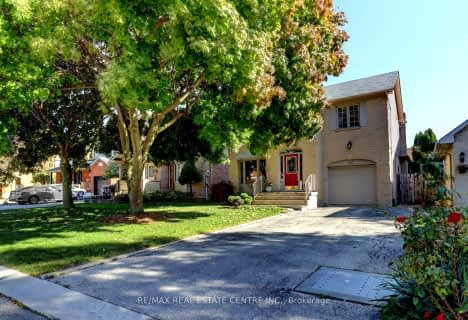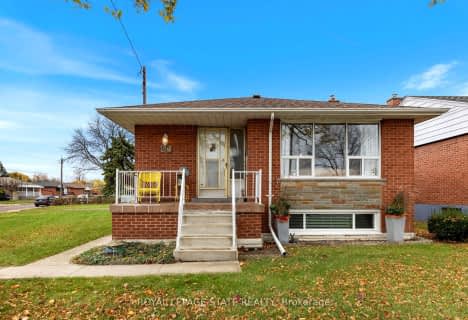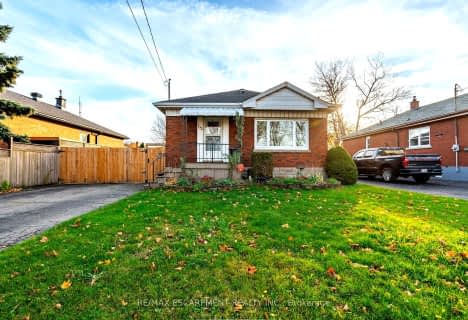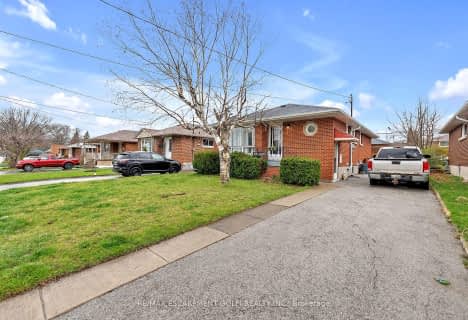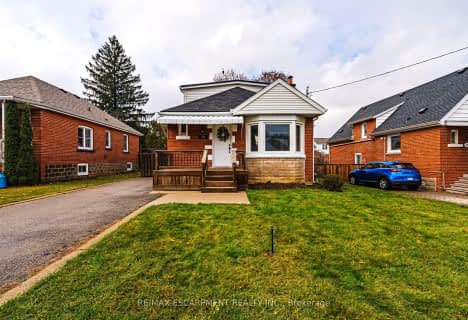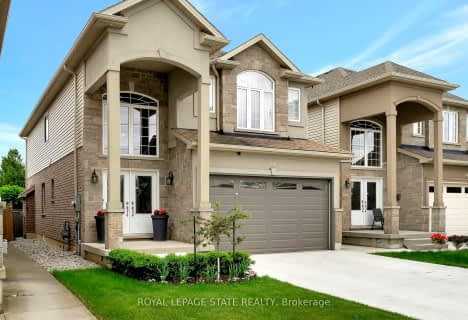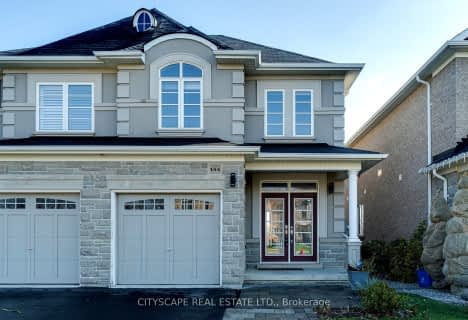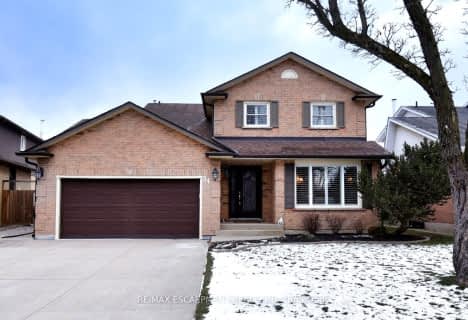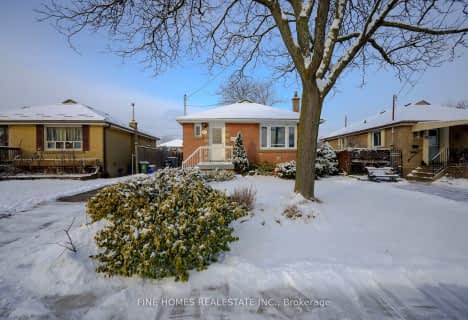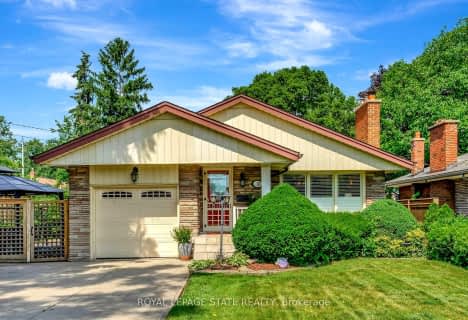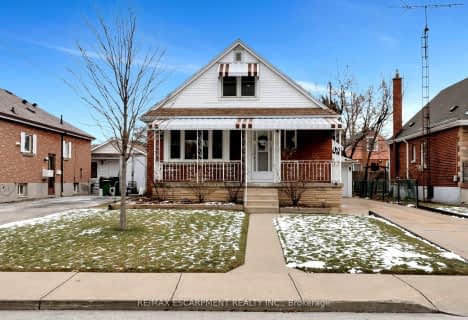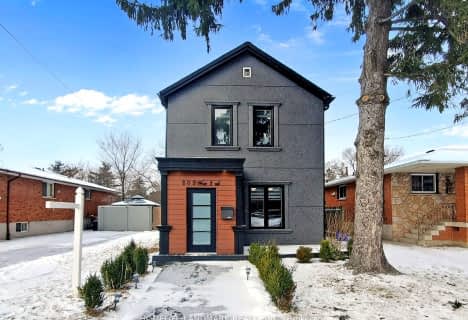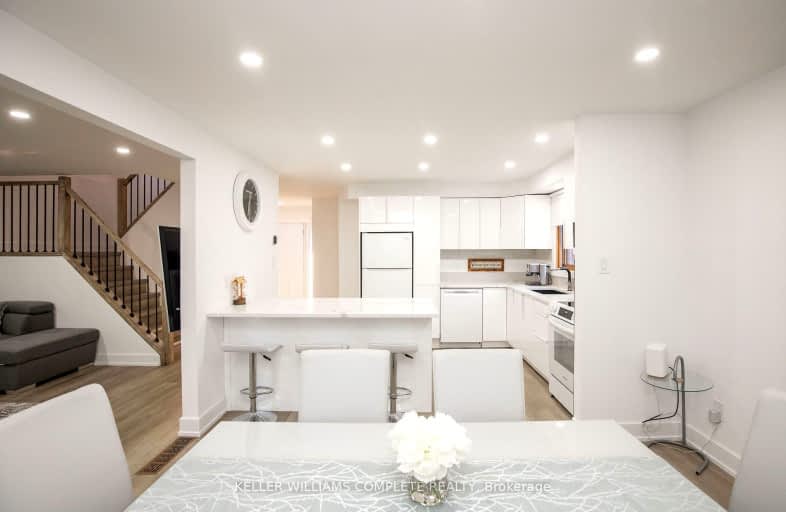
Very Walkable
- Most errands can be accomplished on foot.
Good Transit
- Some errands can be accomplished by public transportation.
Bikeable
- Some errands can be accomplished on bike.

Our Lady of Lourdes Catholic Elementary School
Elementary: CatholicSt. John Paul II Catholic Elementary School
Elementary: CatholicRidgemount Junior Public School
Elementary: PublicPauline Johnson Public School
Elementary: PublicNorwood Park Elementary School
Elementary: PublicSt. Michael Catholic Elementary School
Elementary: CatholicTurning Point School
Secondary: PublicVincent Massey/James Street
Secondary: PublicSt. Charles Catholic Adult Secondary School
Secondary: CatholicNora Henderson Secondary School
Secondary: PublicWestmount Secondary School
Secondary: PublicSt. Jean de Brebeuf Catholic Secondary School
Secondary: Catholic-
T. B. McQuesten Park
1199 Upper Wentworth St, Hamilton ON 0.93km -
Austin's Park
1.44km -
William Connell City-Wide Park
1086 W 5th St, Hamilton ON L9B 1J6 2.36km
-
President's Choice Financial ATM
999 Upper Wentworth St, Hamilton ON L9A 4X5 0.59km -
TD Bank Financial Group
65 Mall Rd (Mohawk rd.), Hamilton ON L8V 5B8 0.78km -
Scotiabank
999 Upper Wentworth St, Hamilton ON L9A 4X5 0.91km
- 3 bath
- 4 bed
- 2000 sqft
920 Stone Church Road East, Hamilton, Ontario • L8W 1B1 • Quinndale


