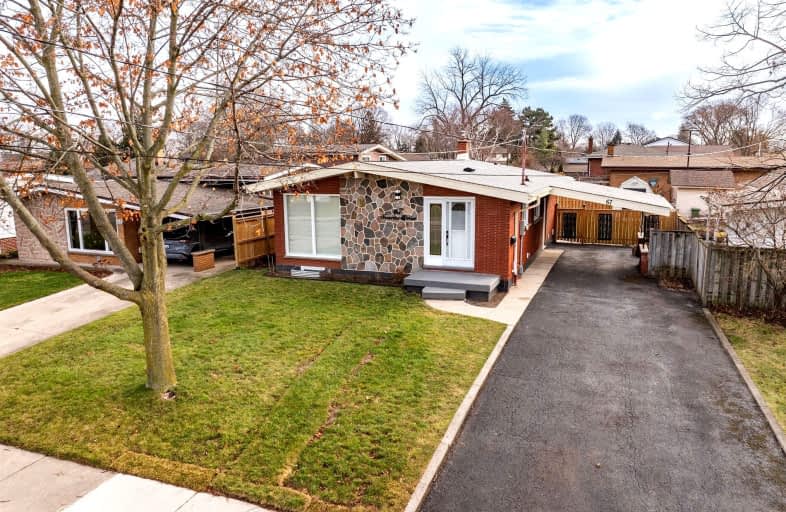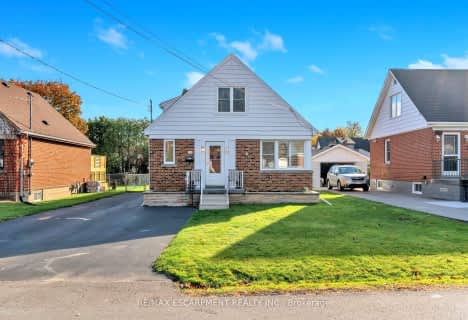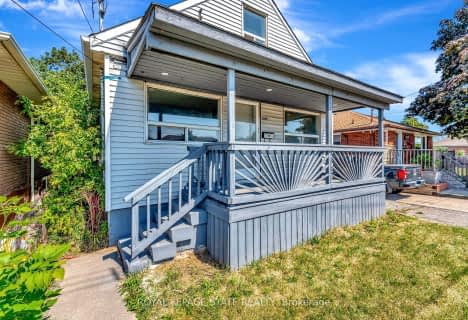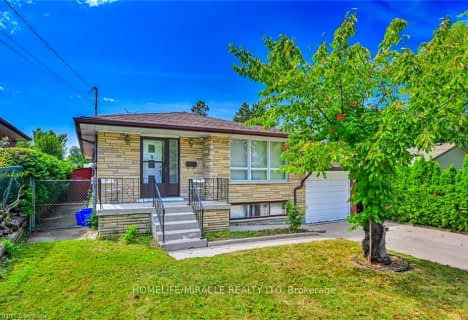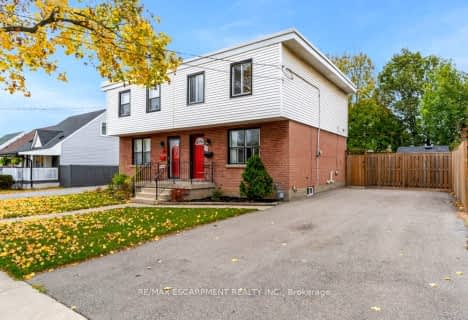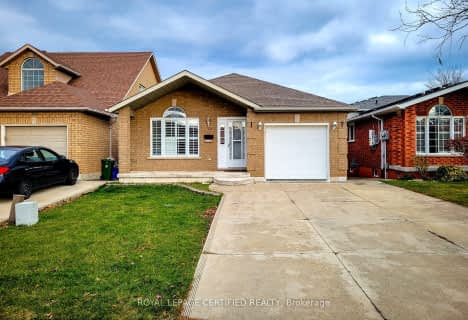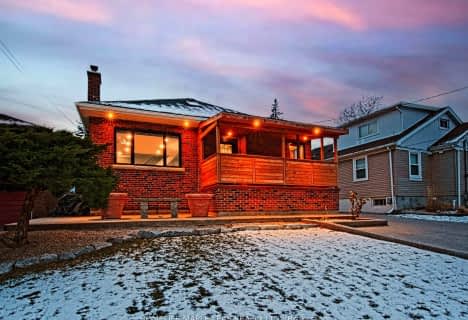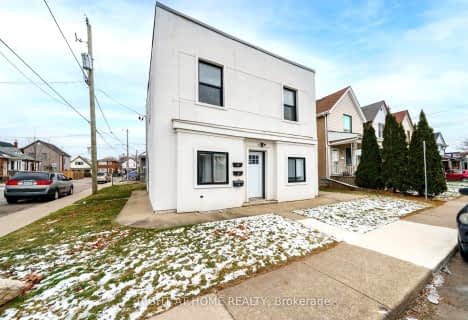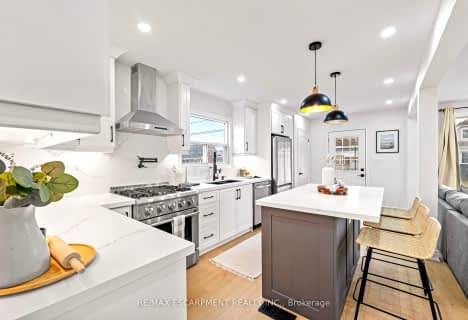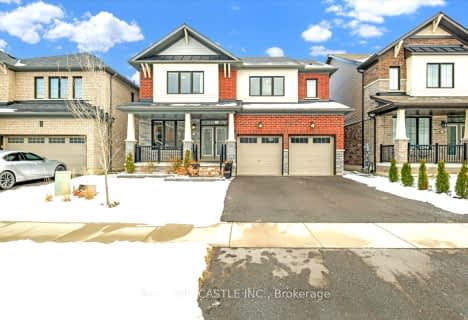Somewhat Walkable
- Most errands can be accomplished on foot.
Good Transit
- Some errands can be accomplished by public transportation.
Bikeable
- Some errands can be accomplished on bike.

Sir Isaac Brock Junior Public School
Elementary: PublicGlen Echo Junior Public School
Elementary: PublicGlen Brae Middle School
Elementary: PublicSt. David Catholic Elementary School
Elementary: CatholicSir Wilfrid Laurier Public School
Elementary: PublicHillcrest Elementary Public School
Elementary: PublicDelta Secondary School
Secondary: PublicGlendale Secondary School
Secondary: PublicSir Winston Churchill Secondary School
Secondary: PublicSherwood Secondary School
Secondary: PublicSaltfleet High School
Secondary: PublicCardinal Newman Catholic Secondary School
Secondary: Catholic-
Red Hill Bowl
Hamilton ON 0.92km -
Andrew Warburton Memorial Park
Cope St, Hamilton ON 2.54km -
Mountain Brow Park
5.97km
-
TD Bank Financial Group
800 Queenston Rd, Stoney Creek ON L8G 1A7 1.14km -
CIBC
75 Centennial Pky N, Stoney Creek ON L8E 2P2 1.21km -
BMO Bank of Montreal
1900 King St E, Hamilton ON L8K 1W1 2.14km
- 3 bath
- 4 bed
112 Queen Mary Boulevard, Hamilton, Ontario • L8J 1X5 • Stoney Creek Mountain
- 2 bath
- 3 bed
- 1500 sqft
482 Berkindale Drive North, Hamilton, Ontario • L8E 5B6 • Riverdale
- 3 bath
- 4 bed
20 Queen Mary Boulevard, Hamilton, Ontario • L8J 0M4 • Stoney Creek Mountain
