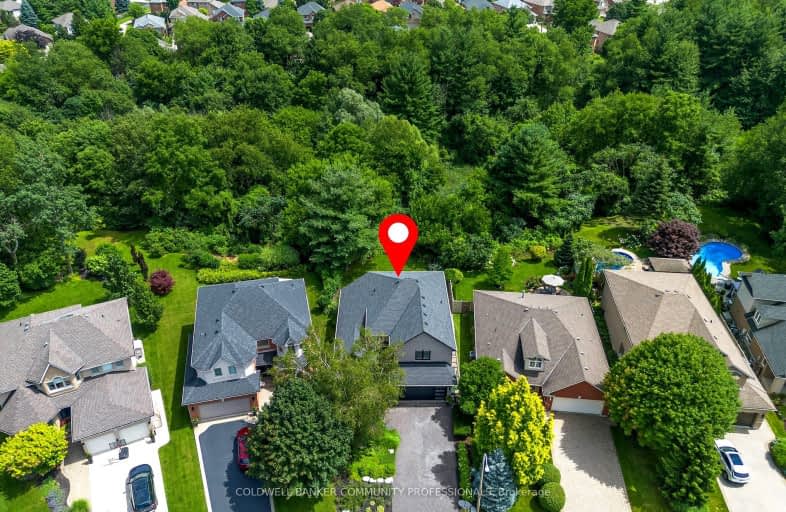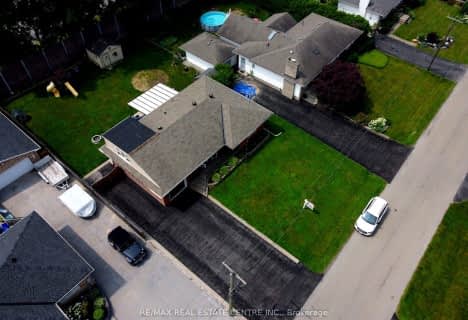Car-Dependent
- Almost all errands require a car.
22
/100
Minimal Transit
- Almost all errands require a car.
23
/100
Somewhat Bikeable
- Most errands require a car.
30
/100

Queen's Rangers Public School
Elementary: Public
4.56 km
Ancaster Senior Public School
Elementary: Public
1.53 km
C H Bray School
Elementary: Public
1.55 km
St. Ann (Ancaster) Catholic Elementary School
Elementary: Catholic
1.90 km
St. Joachim Catholic Elementary School
Elementary: Catholic
1.83 km
Fessenden School
Elementary: Public
1.58 km
Dundas Valley Secondary School
Secondary: Public
5.66 km
St. Mary Catholic Secondary School
Secondary: Catholic
8.08 km
Sir Allan MacNab Secondary School
Secondary: Public
7.40 km
Bishop Tonnos Catholic Secondary School
Secondary: Catholic
1.80 km
Ancaster High School
Secondary: Public
0.52 km
St. Thomas More Catholic Secondary School
Secondary: Catholic
7.35 km
$
$1,250,000
- 2 bath
- 3 bed
- 2000 sqft
335 Woodworth Drive East, Hamilton, Ontario • L9G 2M9 • Ancaster














