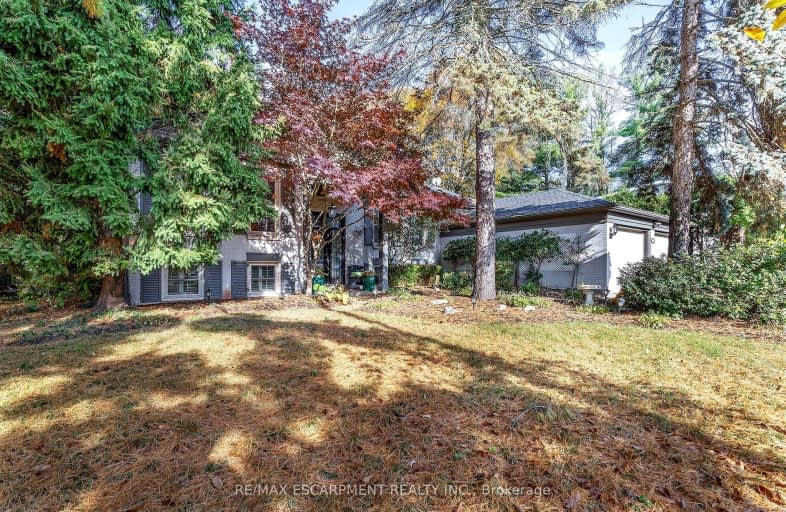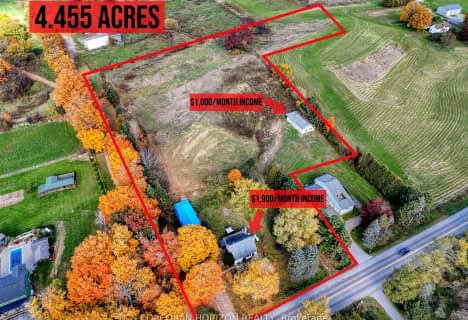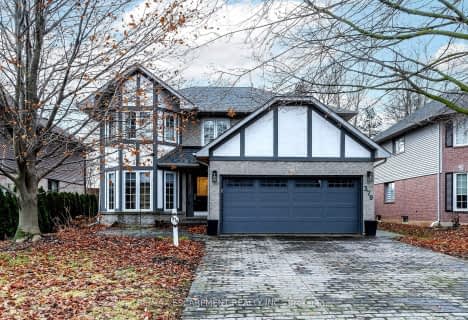Somewhat Walkable
- Some errands can be accomplished on foot.
Minimal Transit
- Almost all errands require a car.
Somewhat Bikeable
- Most errands require a car.

Rousseau Public School
Elementary: PublicAncaster Senior Public School
Elementary: PublicC H Bray School
Elementary: PublicSt. Ann (Ancaster) Catholic Elementary School
Elementary: CatholicSt. Joachim Catholic Elementary School
Elementary: CatholicFessenden School
Elementary: PublicDundas Valley Secondary School
Secondary: PublicSt. Mary Catholic Secondary School
Secondary: CatholicSir Allan MacNab Secondary School
Secondary: PublicBishop Tonnos Catholic Secondary School
Secondary: CatholicAncaster High School
Secondary: PublicSt. Thomas More Catholic Secondary School
Secondary: Catholic-
Ch Bray Playground
Ancaster ON 0.37km -
Meadowbrook Park
0.99km -
Somerset Park
256 Lloyminn Ave, Ancaster ON 1.16km
-
TD Bank Financial Group
98 Wilson St W, Ancaster ON L9G 1N3 0.48km -
CIBC
30 Wilson St W, Ancaster ON L9G 1N2 0.72km -
Scotiabank
851 Golf Links Rd, Hamilton ON L9K 1L5 4.02km
- 1 bath
- 3 bed
- 1100 sqft
867 Jerseyville Road West, Hamilton, Ontario • L0R 1R0 • Rural Ancaster
- 3 bath
- 3 bed
- 1100 sqft
470 John Frederick Drive, Hamilton, Ontario • L9G 2R2 • Meadowlands














