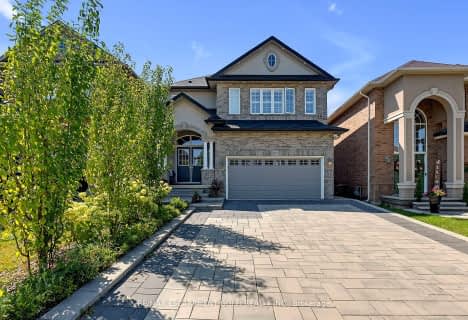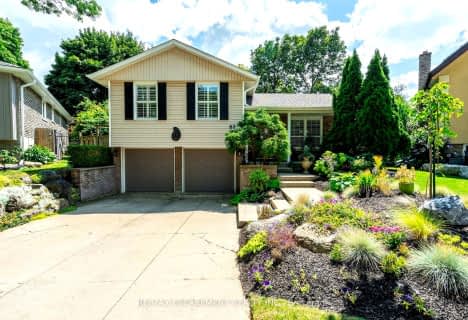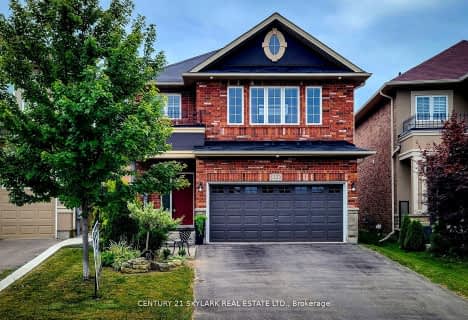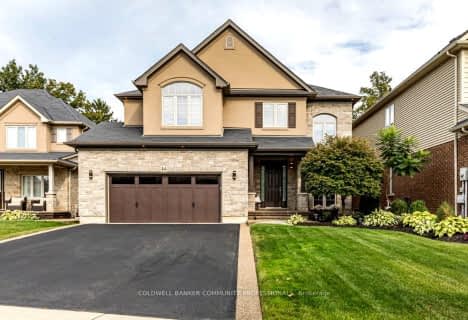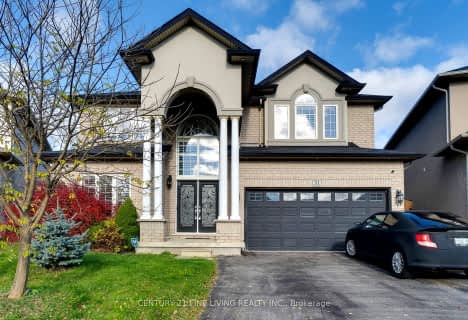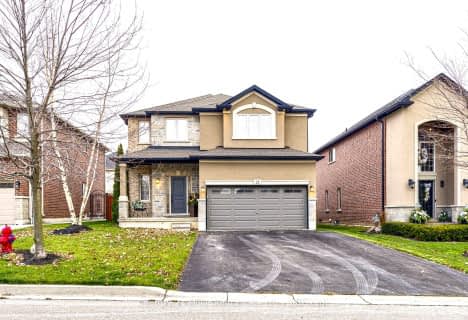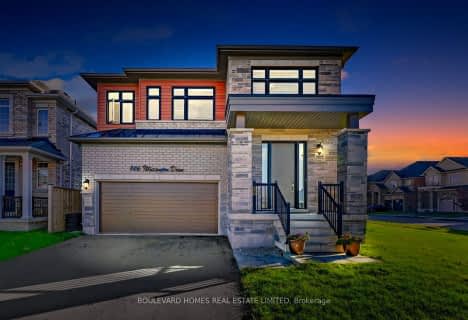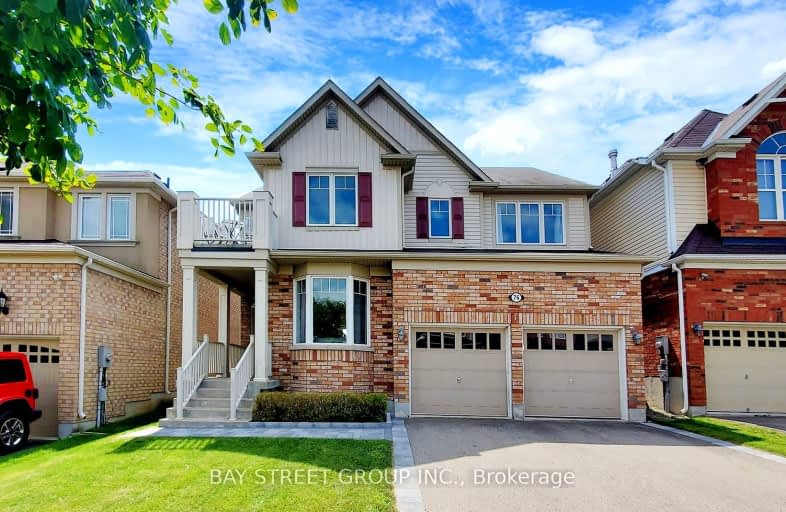
Car-Dependent
- Most errands require a car.
Some Transit
- Most errands require a car.
Somewhat Bikeable
- Most errands require a car.

Tiffany Hills Elementary Public School
Elementary: PublicRousseau Public School
Elementary: PublicSt. Vincent de Paul Catholic Elementary School
Elementary: CatholicHoly Name of Mary Catholic Elementary School
Elementary: CatholicImmaculate Conception Catholic Elementary School
Elementary: CatholicAncaster Meadow Elementary Public School
Elementary: PublicDundas Valley Secondary School
Secondary: PublicSt. Mary Catholic Secondary School
Secondary: CatholicSir Allan MacNab Secondary School
Secondary: PublicBishop Tonnos Catholic Secondary School
Secondary: CatholicAncaster High School
Secondary: PublicSt. Thomas More Catholic Secondary School
Secondary: Catholic-
Meadowlands Park
1.02km -
Scenic Woods Park
Hamilton ON 3.43km -
William McCulloch Park
77 Purnell Dr, Hamilton ON L9C 4Y4 4.1km
-
Scotiabank
771 Golf Links Rd, Ancaster ON L9K 1L5 1.61km -
BMO Bank of Montreal
737 Golf Links Rd, Ancaster ON L9K 1L5 1.69km -
BMO Bank of Montreal
10 Legend Crt, Ancaster ON L9K 1J3 1.85km
- 3 bath
- 4 bed
- 2000 sqft
23 Blackburn Lane, Hamilton, Ontario • L0R 1W0 • Villages of Glancaster
- 4 bath
- 4 bed
- 2500 sqft
146 Whittington Drive, Hamilton, Ontario • L9K 0H5 • Meadowlands


