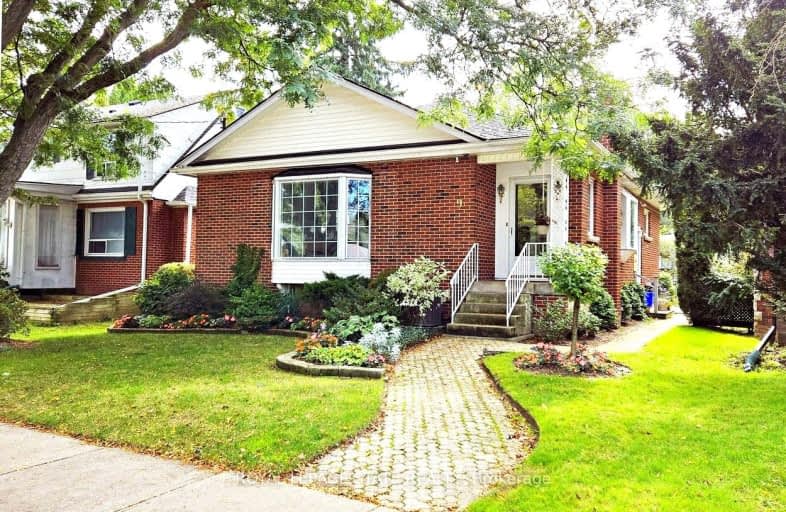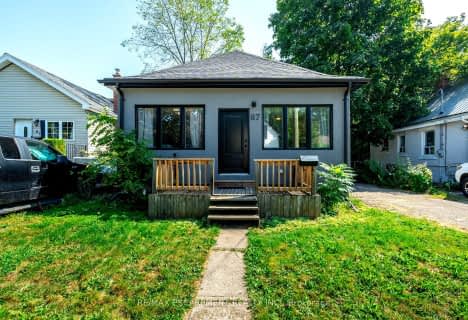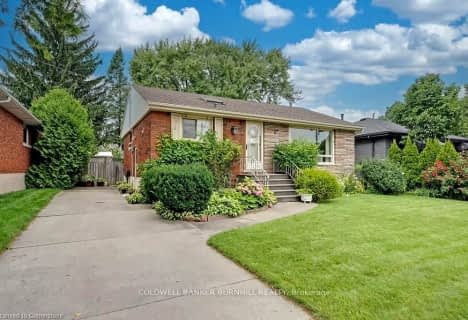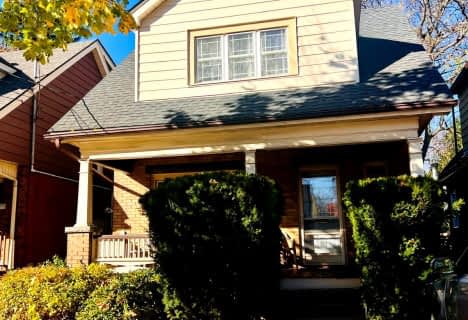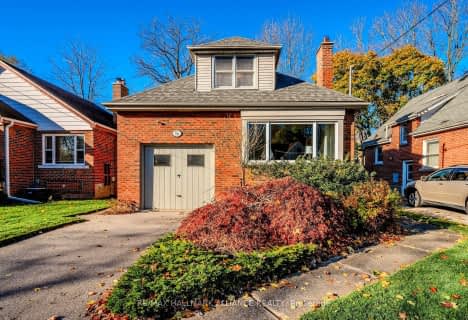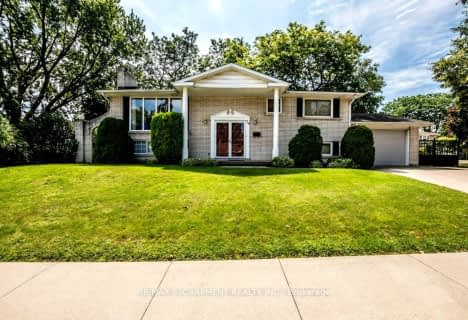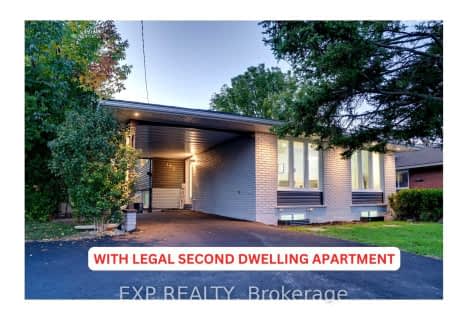Very Walkable
- Most errands can be accomplished on foot.
Good Transit
- Some errands can be accomplished by public transportation.
Very Bikeable
- Most errands can be accomplished on bike.

Glenwood Special Day School
Elementary: PublicMountview Junior Public School
Elementary: PublicCanadian Martyrs Catholic Elementary School
Elementary: CatholicSt. Teresa of Avila Catholic Elementary School
Elementary: CatholicDalewood Senior Public School
Elementary: PublicCootes Paradise Public School
Elementary: PublicÉcole secondaire Georges-P-Vanier
Secondary: PublicSt. Mary Catholic Secondary School
Secondary: CatholicSir Allan MacNab Secondary School
Secondary: PublicWestdale Secondary School
Secondary: PublicWestmount Secondary School
Secondary: PublicSt. Thomas More Catholic Secondary School
Secondary: Catholic-
Hopkin's corner dog park
3.37km -
Mapleside Park
11 Mapleside Ave (Mapleside and Spruceside), Hamilton ON 3.54km -
Fonthill Park
Wendover Dr, Hamilton ON 3.56km
-
CIBC
1200 Main St W, Hamilton ON L8S 4K1 0.59km -
BMO Bank of Montreal
119 Osler Dr, Dundas ON L9H 6X4 1.35km -
TD Canada Trust Branch & ATM
119 Osler Dr, Dundas ON L9H 6X4 1.36km
