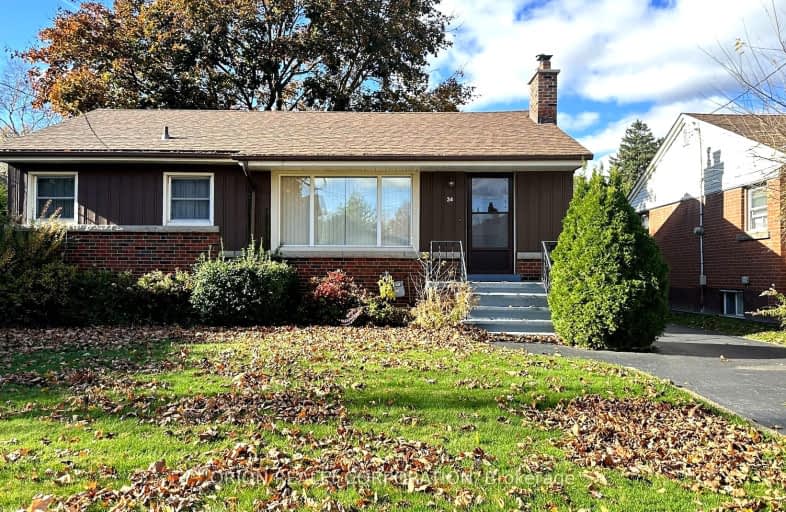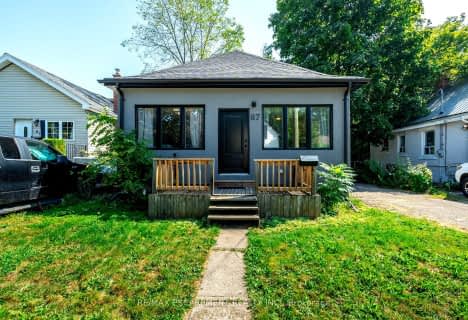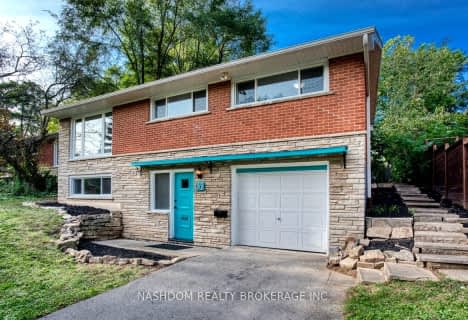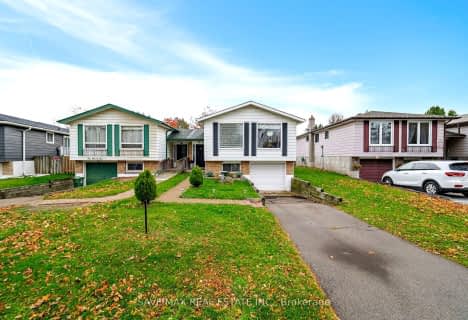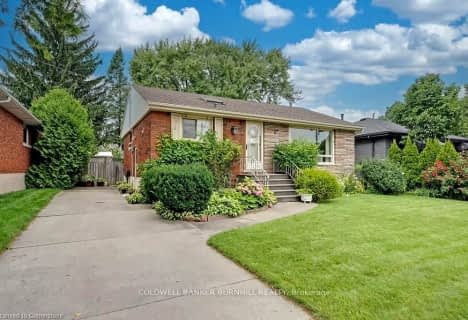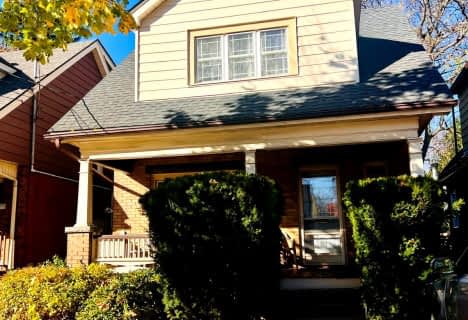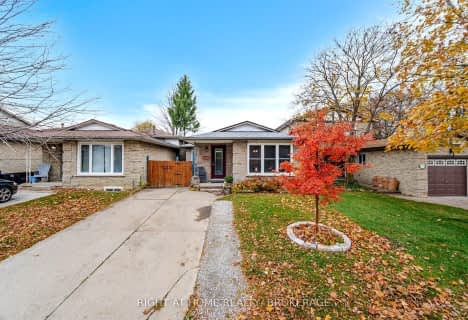Very Walkable
- Most errands can be accomplished on foot.
Good Transit
- Some errands can be accomplished by public transportation.
Very Bikeable
- Most errands can be accomplished on bike.

Glenwood Special Day School
Elementary: PublicYorkview School
Elementary: PublicMountview Junior Public School
Elementary: PublicCanadian Martyrs Catholic Elementary School
Elementary: CatholicSt. Teresa of Avila Catholic Elementary School
Elementary: CatholicDundana Public School
Elementary: PublicÉcole secondaire Georges-P-Vanier
Secondary: PublicDundas Valley Secondary School
Secondary: PublicSt. Mary Catholic Secondary School
Secondary: CatholicSir Allan MacNab Secondary School
Secondary: PublicWestdale Secondary School
Secondary: PublicSt. Thomas More Catholic Secondary School
Secondary: Catholic-
Scenic Woods Park
Hamilton ON 1.78km -
Fonthill Park
Wendover Dr, Hamilton ON 3.34km -
Hopkin's corner dog park
3.99km
-
CIBC
1200 Main St W, Hamilton ON L8S 4K1 0.59km -
BMO Bank of Montreal
119 Osler Dr, Dundas ON L9H 6X4 0.61km -
TD Canada Trust Branch & ATM
119 Osler Dr, Dundas ON L9H 6X4 0.61km
