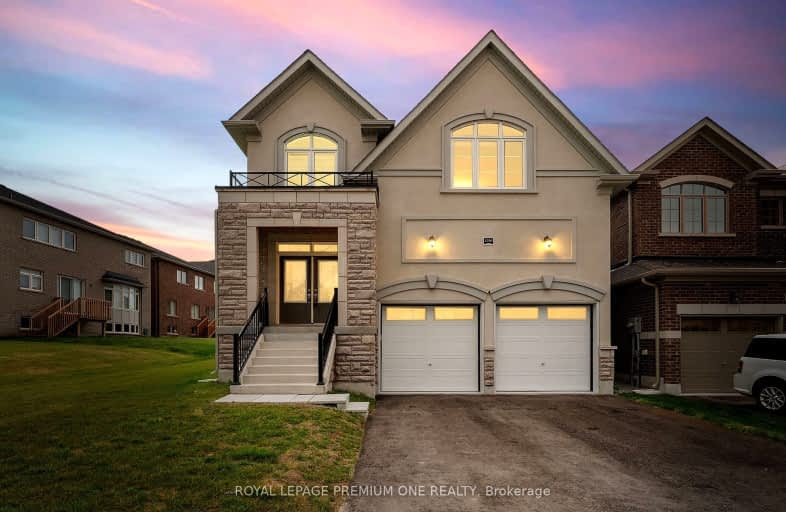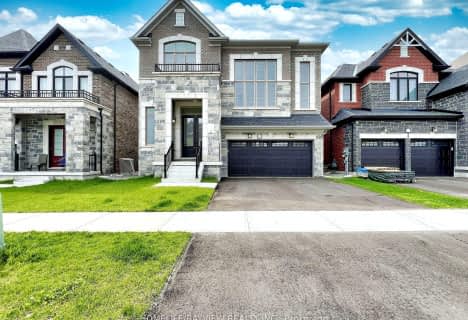
Car-Dependent
- Almost all errands require a car.
Somewhat Bikeable
- Almost all errands require a car.

Lake Simcoe Public School
Elementary: PublicKillarney Beach Public School
Elementary: PublicSt Francis of Assisi Elementary School
Elementary: CatholicHoly Cross Catholic School
Elementary: CatholicGoodfellow Public School
Elementary: PublicAlcona Glen Elementary School
Elementary: PublicOur Lady of the Lake Catholic College High School
Secondary: CatholicKeswick High School
Secondary: PublicSt Peter's Secondary School
Secondary: CatholicNantyr Shores Secondary School
Secondary: PublicEastview Secondary School
Secondary: PublicInnisdale Secondary School
Secondary: Public-
Innisfil Beach Park
676 Innisfil Beach Rd, Innisfil ON 3.67km -
North Gwillimbury Park
Georgina ON 5.64km -
Innisfil Centennial Park
Innisfil ON 7.14km
-
Scotiabank
1161 Innisfil Beach Rd, Innisfil ON L9S 4Y8 2.19km -
RBC Royal Bank
1501 Innisfil Beach Rd, Innisfil ON L9S 4B2 2.33km -
President's Choice Financial ATM
20th SideRd, Innisfil ON L9S 4J1 2.4km
- 2 bath
- 4 bed
- 2500 sqft
984 Little Cedar Avenue, Innisfil, Ontario • L0L 1C0 • Rural Innisfil
- 4 bath
- 4 bed
- 2000 sqft
1317 Broderick Street, Innisfil, Ontario • L9S 0P5 • Rural Innisfil
- 4 bath
- 5 bed
- 3000 sqft
2241 Lozenby Street, Innisfil, Ontario • L9S 0M8 • Rural Innisfil




















