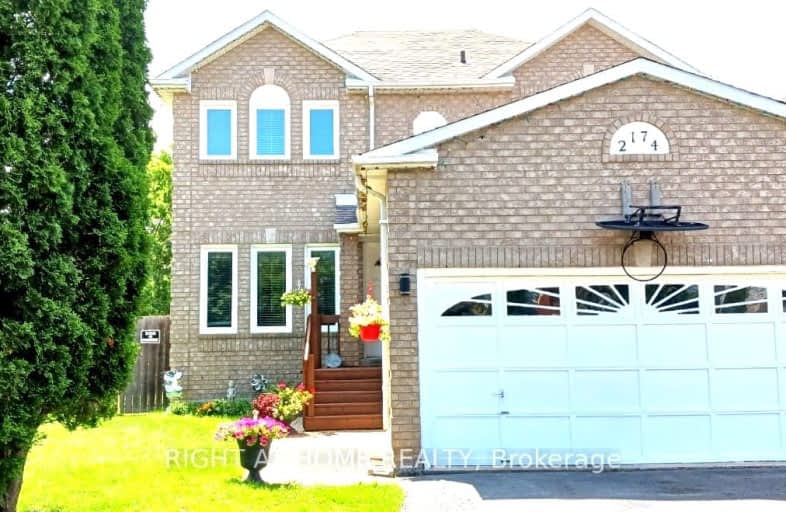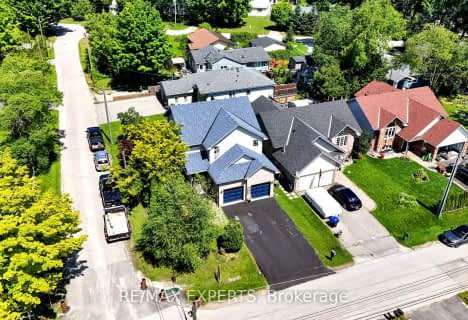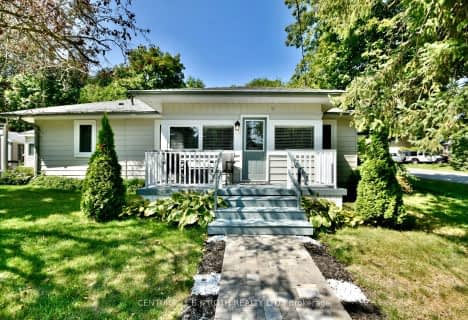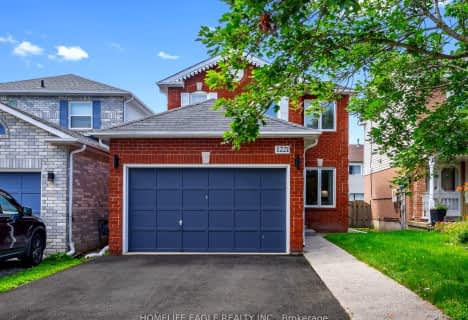Somewhat Walkable
- Some errands can be accomplished on foot.
Somewhat Bikeable
- Most errands require a car.

Lake Simcoe Public School
Elementary: PublicSunnybrae Public School
Elementary: PublicSt Francis of Assisi Elementary School
Elementary: CatholicHoly Cross Catholic School
Elementary: CatholicGoodfellow Public School
Elementary: PublicAlcona Glen Elementary School
Elementary: PublicOur Lady of the Lake Catholic College High School
Secondary: CatholicKeswick High School
Secondary: PublicSt Peter's Secondary School
Secondary: CatholicNantyr Shores Secondary School
Secondary: PublicEastview Secondary School
Secondary: PublicInnisdale Secondary School
Secondary: Public-
Innisfil Beach Park
676 Innisfil Beach Rd, Innisfil ON 2.29km -
The Queensway Park
Barrie ON 6.65km -
North Gwillimbury Park
6.63km
-
TD Bank Financial Group
945 Innisfil Beach Rd, Innisfil ON L9S 1V3 1.06km -
President's Choice Financial ATM
20th SideRd, Innisfil ON L9S 4J1 1.42km -
TD Bank Financial Group
2101 Innisfil Beach Rd, Innisfil ON L9S 1A1 3.99km





















