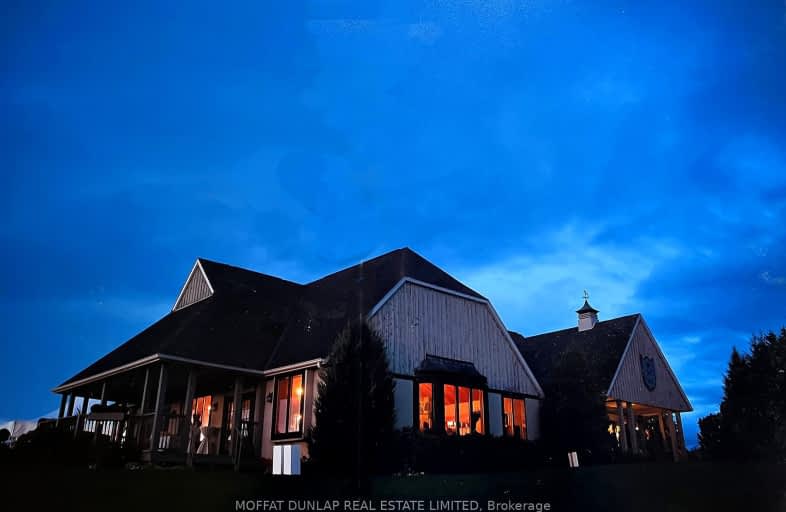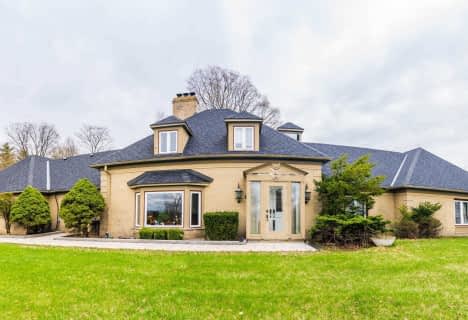Car-Dependent
- Almost all errands require a car.
Somewhat Bikeable
- Almost all errands require a car.

St Nicholas Catholic Elementary School
Elementary: CatholicCrossland Public School
Elementary: PublicPoplar Bank Public School
Elementary: PublicAlexander Muir Public School
Elementary: PublicPhoebe Gilman Public School
Elementary: PublicClearmeadow Public School
Elementary: PublicBradford Campus
Secondary: PublicHoly Trinity High School
Secondary: CatholicDr John M Denison Secondary School
Secondary: PublicBradford District High School
Secondary: PublicAurora High School
Secondary: PublicSir William Mulock Secondary School
Secondary: Public-
Bonshaw Park
Bonshaw Ave (Red River Cres), Newmarket ON 3.88km -
Paul Semple Park
Newmarket ON L3X 1R3 5.96km -
Wesley Brooks Memorial Conservation Area
Newmarket ON 6.32km
-
President's Choice Financial ATM
17600 Yonge St, Newmarket ON L3Y 4Z1 4.02km -
BMO Bank of Montreal
17600 Yonge St, Newmarket ON L3Y 4Z1 4.15km -
CIBC
16715 Yonge St (Yonge & Mulock), Newmarket ON L3X 1X4 5.2km






