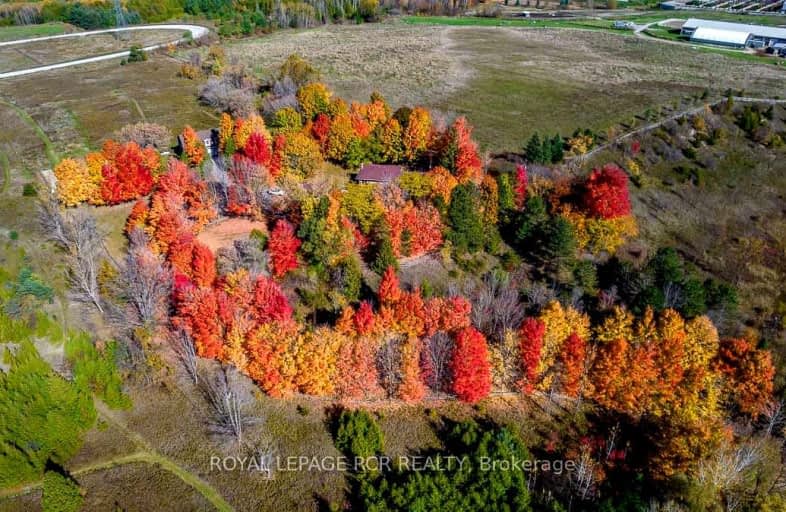Car-Dependent
- Almost all errands require a car.
Somewhat Bikeable
- Almost all errands require a car.

St Charles School
Elementary: CatholicKettleby Public School
Elementary: PublicSt Nicholas Catholic Elementary School
Elementary: CatholicCrossland Public School
Elementary: PublicAlexander Muir Public School
Elementary: PublicPhoebe Gilman Public School
Elementary: PublicBradford Campus
Secondary: PublicHoly Trinity High School
Secondary: CatholicDr John M Denison Secondary School
Secondary: PublicBradford District High School
Secondary: PublicAurora High School
Secondary: PublicSir William Mulock Secondary School
Secondary: Public-
The Sociable Pub
17380 Yonge Street, Newmarket, ON L3Y 7R6 5.63km -
St. Louis Bar & Grill
17480 Yonge Street, Unit B7A, Newmarket, ON L3Y 8A8 5.64km -
Moxies
17390 Yonge St, Newmarket, ON L3Y 7R6 5.65km
-
Timothy's World Coffee
Upper Canada Mall - EE20, 17600 Yonge Street, Newmarket, ON L3Y 4Z1 5.77km -
Tim Horton
17600 Yonge Street, Newmarket, ON L3Y 4Z1 5.77km -
Starbucks
17600 Yonge St, Newmarket, ON L3Y 4Z1 5.77km
-
9Round
16640 Yonge St, Unit 6A, Newmarket, ON L3X 2N8 5.73km -
GoodLife Fitness
20 Davis Drive, Newmarket, ON L3Y 2M7 5.84km -
Fit4Less
18120 Yonge St, Newmarket, ON L3Y 4V8 5.98km
-
Rexall
16900 Yonge Street, Newmarket, ON L3Y 0A3 5.72km -
Metro Pharmacy
16640 Yonge Street, Unit 1, Newmarket, ON L3X 2N8 5.78km -
Shoppers Drug Mart
17555 Yonge Street, Newmarket, ON L3Y 5H6 5.85km
-
The Bistro at Redcrest
17700 Keele Street, King, ON L7B 0G7 0.77km -
SushiGo!
2 - 17080 Bathurst Street, Newmarket, ON L3X 3A5 3.76km -
Sav-La-Mar Patty N' Things
340 Eagle Street, Suite 10, Newmarket, ON L3Y 7M9 5.25km
-
Upper Canada Mall
17600 Yonge Street, Newmarket, ON L3Y 4Z1 5.77km -
The Bay
17600 Yonge Street, Newmarket, ON L3Y 4Z1 5.22km -
La Senza
17600 Yonge Street, Newmarket, ON L3Y 4Z1 5.77km
-
Vince’s Market
17600 Yonge St, Market & Co, Newmarket, ON L3Y 4Z1 5.77km -
Metro
16640 Yonge Street, Unit 1, Newmarket, ON L3X 2N8 5.78km -
Win Kuang Asian Foods
16925 Yonge Street, Newmarket, ON L3Y 5Y1 5.81km
-
Lcbo
15830 Bayview Avenue, Aurora, ON L4G 7Y3 8.43km -
The Beer Store
1100 Davis Drive, Newmarket, ON L3Y 8W8 9.86km -
LCBO
94 First Commerce Drive, Aurora, ON L4G 0H5 11.01km
-
Circle K
17145 Yonge Street, Newmarket, ON L3Y 5L8 5.74km -
Petro-Canada
17111 Yonge Street, Newmarket, ON L3Y 4V7 5.75km -
Canadian Tire Gas+
17740 Yonge Street, Newmarket, ON L3Y 8P4 5.75km
-
Silver City - Main Concession
18195 Yonge Street, East Gwillimbury, ON L9N 0H9 6.47km -
SilverCity Newmarket Cinemas & XSCAPE
18195 Yonge Street, East Gwillimbury, ON L9N 0H9 6.47km -
Cineplex Odeon Aurora
15460 Bayview Avenue, Aurora, ON L4G 7J1 8.79km
-
Newmarket Public Library
438 Park Aveniue, Newmarket, ON L3Y 1W1 7.37km -
Aurora Public Library
15145 Yonge Street, Aurora, ON L4G 1M1 8.12km -
Richmond Hill Public Library - Oak Ridges Library
34 Regatta Avenue, Richmond Hill, ON L4E 4R1 12.24km
-
Southlake Regional Health Centre
596 Davis Drive, Newmarket, ON L3Y 2P9 8.13km -
National Hypnotherapy Centres
16775 Yonge St, Ste 404, Newmarket, ON L3Y 8V2 5.88km -
Trinity Medical and Travel Clinic
18120 Yonge Street, ,Inside Superstore, East Gwillimbury, ON L9N 0J3 6.17km









