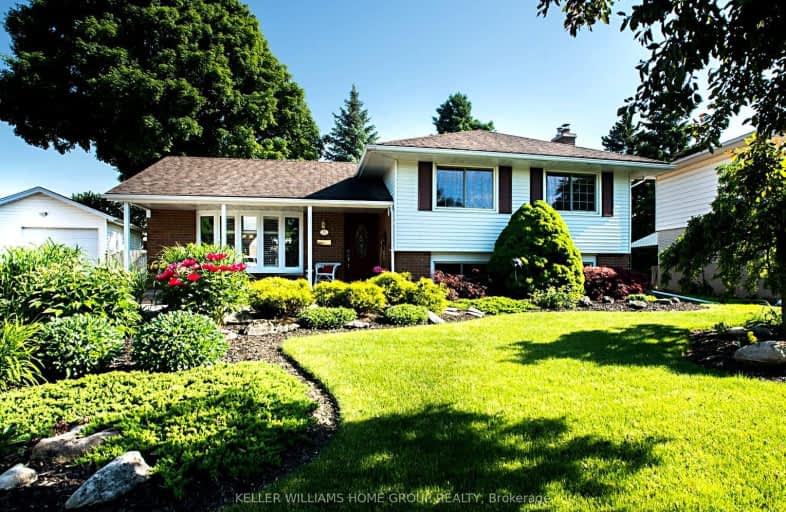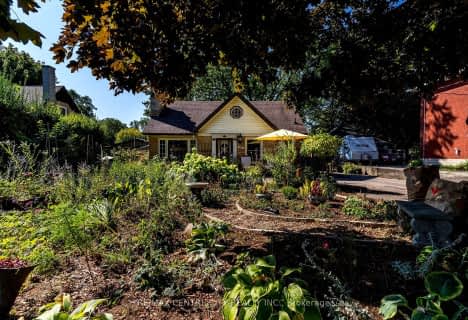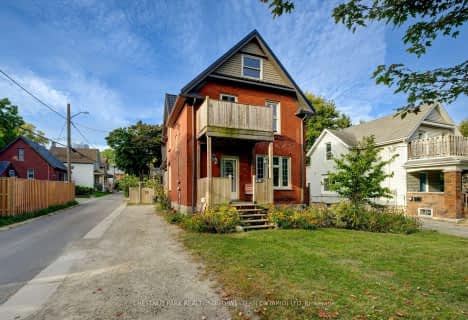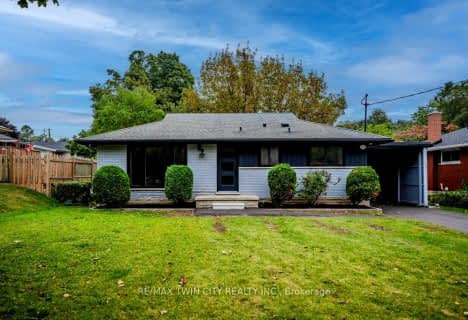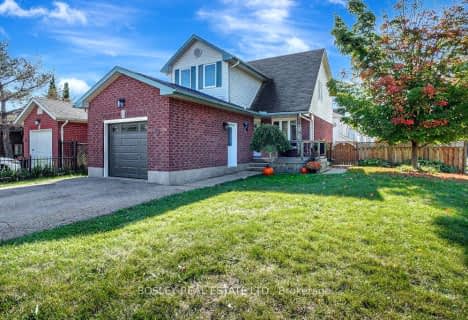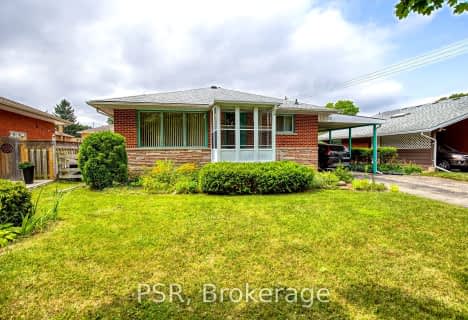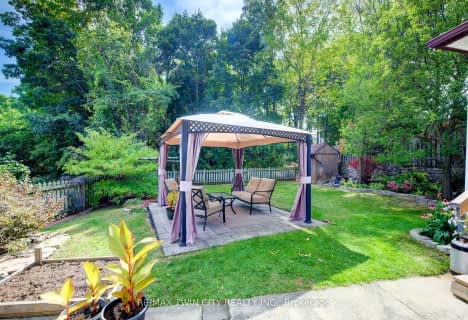Somewhat Walkable
- Some errands can be accomplished on foot.
Some Transit
- Most errands require a car.
Very Bikeable
- Most errands can be accomplished on bike.

Smithson Public School
Elementary: PublicCanadian Martyrs Catholic Elementary School
Elementary: CatholicSt Daniel Catholic Elementary School
Elementary: CatholicCrestview Public School
Elementary: PublicStanley Park Public School
Elementary: PublicFranklin Public School
Elementary: PublicRosemount - U Turn School
Secondary: PublicBluevale Collegiate Institute
Secondary: PublicEastwood Collegiate Institute
Secondary: PublicGrand River Collegiate Institute
Secondary: PublicSt Mary's High School
Secondary: CatholicCameron Heights Collegiate Institute
Secondary: Public-
Dr. 65 Holborn
Ontario 0.99km -
Squishie's House
251 Ottawa St (Webber Street), Kitchener ON 1.41km -
Brubacher Park
Kitchener ON 2.25km
-
TD Bank Financial Group
1005 Ottawa St N, Kitchener ON N2A 1H2 0.66km -
CoinFlip Bitcoin ATM
607 Victoria St N, Kitchener ON N2H 5G3 2.08km -
Mcap
101 Frederick St, Kitchener ON N2H 6R2 2.86km
