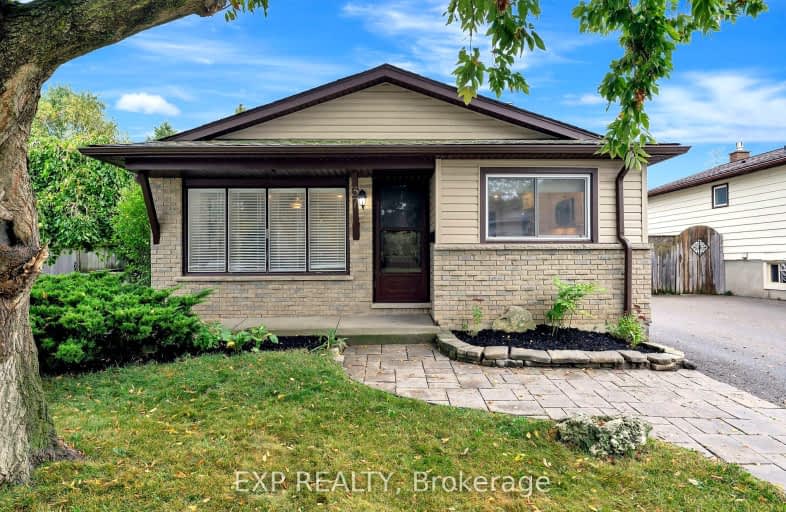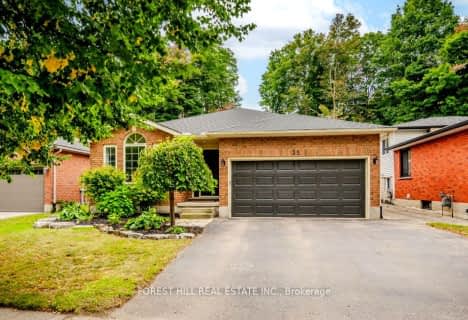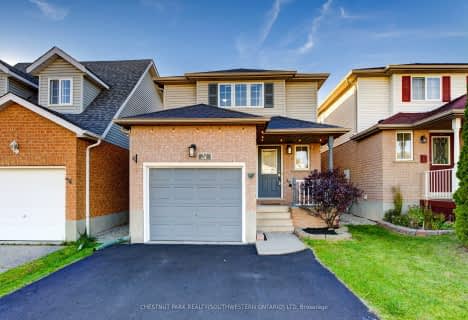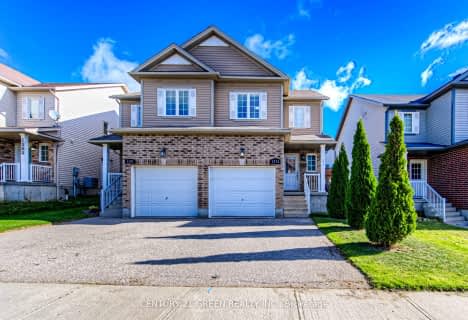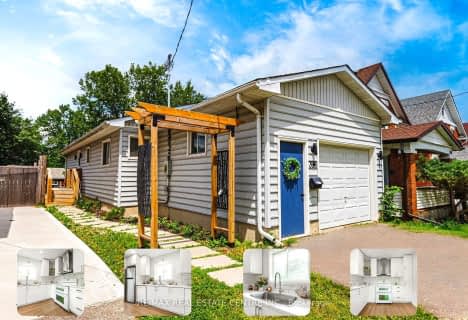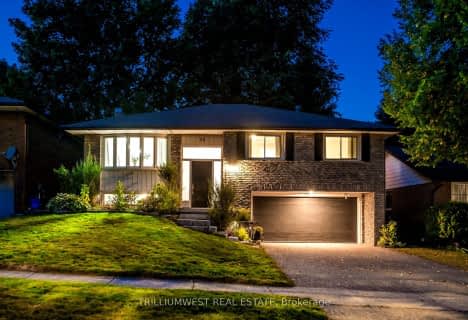Somewhat Walkable
- Some errands can be accomplished on foot.
Some Transit
- Most errands require a car.
Bikeable
- Some errands can be accomplished on bike.

St Mark Catholic Elementary School
Elementary: CatholicMeadowlane Public School
Elementary: PublicJohn Darling Public School
Elementary: PublicDriftwood Park Public School
Elementary: PublicWestheights Public School
Elementary: PublicSandhills Public School
Elementary: PublicSt David Catholic Secondary School
Secondary: CatholicForest Heights Collegiate Institute
Secondary: PublicKitchener Waterloo Collegiate and Vocational School
Secondary: PublicWaterloo Collegiate Institute
Secondary: PublicResurrection Catholic Secondary School
Secondary: CatholicCameron Heights Collegiate Institute
Secondary: Public-
Cloverdale Park
1.96km -
Community Trail Playground
2.52km -
Voisin Park
194 Activa Ave (Max Becker Dr.), Kitchener ON 2.54km
-
BMO Bank of Montreal
875 Highland Rd W (at Fischer Hallman Rd), Kitchener ON N2N 2Y2 1.61km -
Bank of Montreal TR3061
875 Highland Rd W, Kitchener ON N2N 2Y2 1.63km -
TD Bank Financial Group
875 Highland Rd W (at Fischer Hallman Rd), Kitchener ON N2N 2Y2 1.66km
- 2 bath
- 3 bed
- 700 sqft
398 Victoria Street South, Kitchener, Ontario • N2M 3A5 • Kitchener
- 3 bath
- 3 bed
- 1500 sqft
152 Bush Clover Crescent, Kitchener, Ontario • N2E 3P8 • Kitchener
