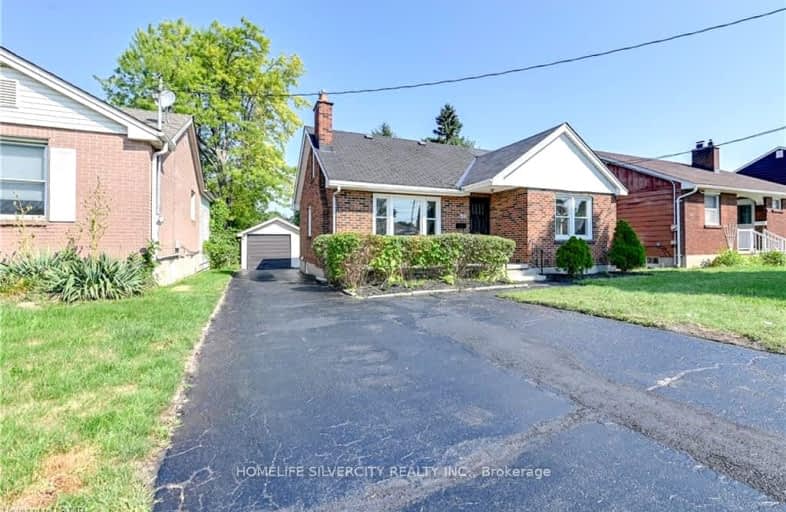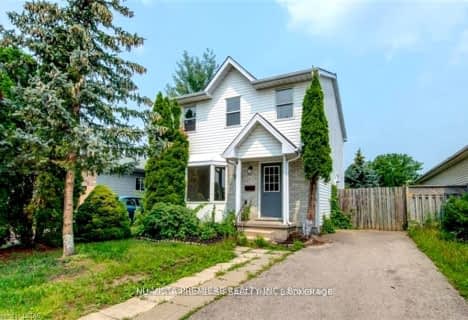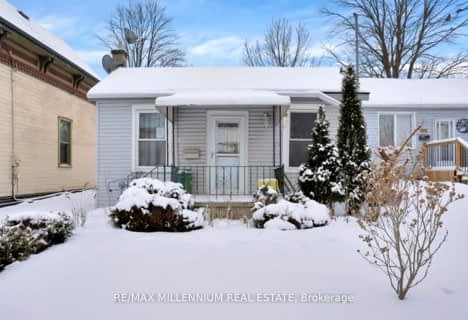Very Walkable
- Most errands can be accomplished on foot.
73
/100
Good Transit
- Some errands can be accomplished by public transportation.
55
/100
Bikeable
- Some errands can be accomplished on bike.
61
/100

Robarts Provincial School for the Deaf
Elementary: Provincial
0.81 km
Robarts/Amethyst Demonstration Elementary School
Elementary: Provincial
0.81 km
Blessed Sacrament Separate School
Elementary: Catholic
0.34 km
East Carling Public School
Elementary: Public
0.83 km
Lord Elgin Public School
Elementary: Public
1.08 km
Sir John A Macdonald Public School
Elementary: Public
0.56 km
Robarts Provincial School for the Deaf
Secondary: Provincial
0.81 km
Robarts/Amethyst Demonstration Secondary School
Secondary: Provincial
0.81 km
École secondaire Gabriel-Dumont
Secondary: Public
1.73 km
Thames Valley Alternative Secondary School
Secondary: Public
1.29 km
Montcalm Secondary School
Secondary: Public
1.96 km
John Paul II Catholic Secondary School
Secondary: Catholic
0.65 km
-
Mornington Park
High Holborn St (btwn Mornington & Oxford St. E.), London ON 0.32km -
McCormick Park
Curry St, London ON 0.72km -
Genevive Park
at Victoria Dr., London ON 0.92km
-
Localcoin Bitcoin ATM - K&M Mini Mart
1165 Oxford St E, London ON N5Y 3L7 0.15km -
BMO Bank of Montreal
1299 Oxford St E, London ON N5Y 4W5 0.3km -
Scotiabank
1250 Highbury Ave N (at Huron St.), London ON N5Y 6M7 1.17km














