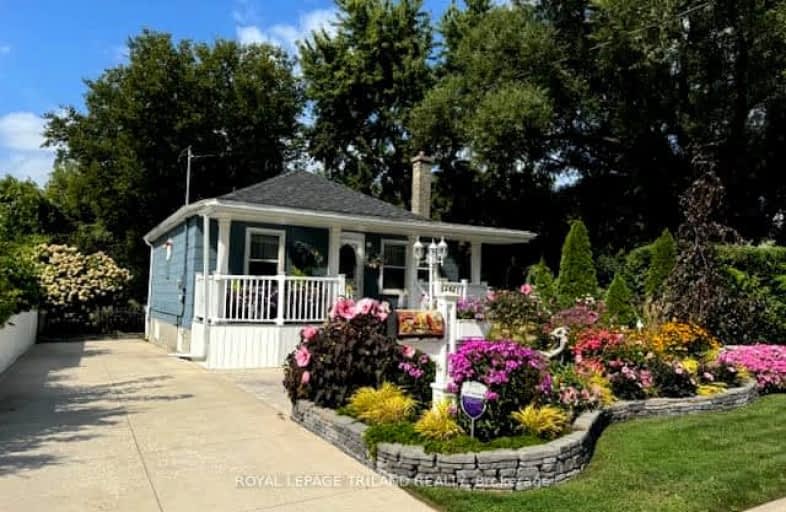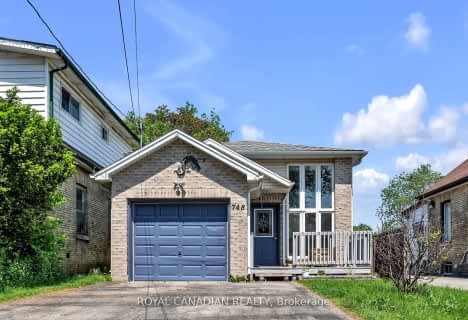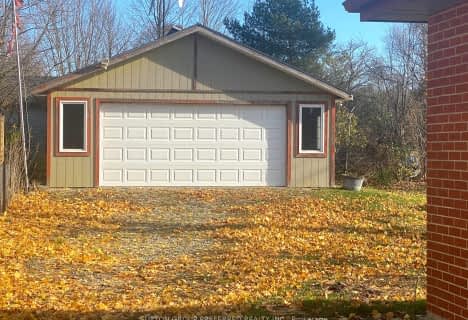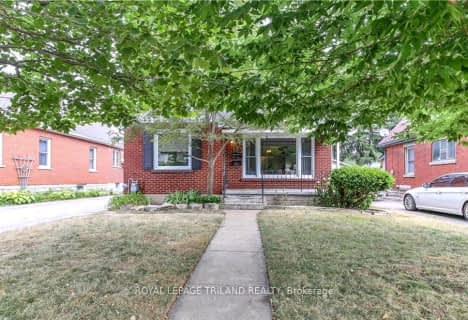
Video Tour
Somewhat Walkable
- Some errands can be accomplished on foot.
59
/100
Good Transit
- Some errands can be accomplished by public transportation.
54
/100
Bikeable
- Some errands can be accomplished on bike.
56
/100

Robarts Provincial School for the Deaf
Elementary: Provincial
1.54 km
Robarts/Amethyst Demonstration Elementary School
Elementary: Provincial
1.54 km
Blessed Sacrament Separate School
Elementary: Catholic
0.84 km
East Carling Public School
Elementary: Public
1.03 km
Académie de la Tamise
Elementary: Public
0.72 km
Sir John A Macdonald Public School
Elementary: Public
1.44 km
Robarts Provincial School for the Deaf
Secondary: Provincial
1.54 km
Robarts/Amethyst Demonstration Secondary School
Secondary: Provincial
1.54 km
Thames Valley Alternative Secondary School
Secondary: Public
0.48 km
B Davison Secondary School Secondary School
Secondary: Public
2.47 km
John Paul II Catholic Secondary School
Secondary: Catholic
1.30 km
H B Beal Secondary School
Secondary: Public
2.27 km
-
McCormick Park
Curry St, London ON 0.4km -
Silverwood Park
London ON 1.77km -
Genevive Park
at Victoria Dr., London ON 1.8km
-
BMO Bank of Montreal
1551 Dundas St, London ON N5W 5Y5 1.43km -
Medusa
900 Oxford St E (Gammage), London ON N5Y 5A1 1.55km -
BMO Bank of Montreal
295 Rectory St, London ON N5Z 0A3 1.84km













