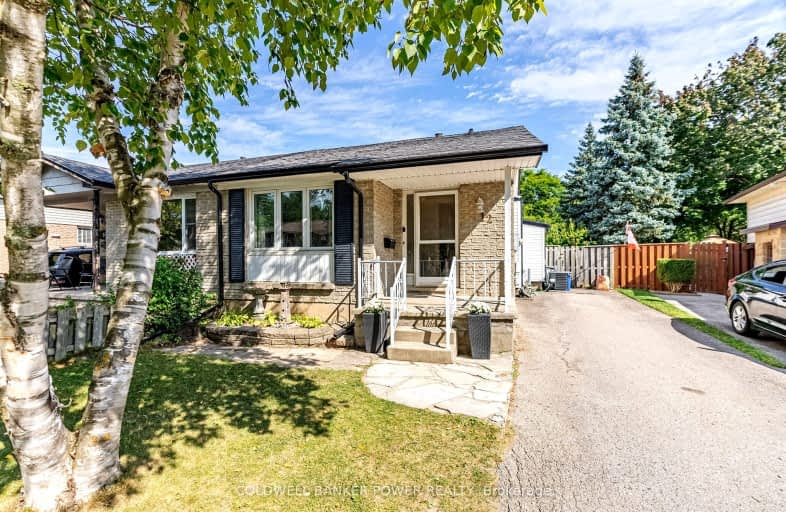
3D Walkthrough
Somewhat Walkable
- Some errands can be accomplished on foot.
69
/100
Some Transit
- Most errands require a car.
45
/100
Bikeable
- Some errands can be accomplished on bike.
52
/100

Rick Hansen Public School
Elementary: Public
0.71 km
Cleardale Public School
Elementary: Public
0.56 km
Sir Arthur Carty Separate School
Elementary: Catholic
0.32 km
Ashley Oaks Public School
Elementary: Public
0.41 km
St Anthony Catholic French Immersion School
Elementary: Catholic
1.12 km
White Oaks Public School
Elementary: Public
1.02 km
G A Wheable Secondary School
Secondary: Public
3.86 km
B Davison Secondary School Secondary School
Secondary: Public
4.46 km
Westminster Secondary School
Secondary: Public
3.61 km
London South Collegiate Institute
Secondary: Public
3.20 km
Sir Wilfrid Laurier Secondary School
Secondary: Public
2.87 km
Catholic Central High School
Secondary: Catholic
5.21 km
-
White Oaks Optimist Park
560 Bradley Ave, London ON N6E 2L7 0.82km -
Winblest Park
0.96km -
Ballin' Park
1.01km
-
TD Canada Trust ATM
1420 Ernest Ave, London ON N6E 2H8 0.81km -
Pay2Day
879 Wellington Rd, London ON N6E 3N5 1.19km -
BMO Bank of Montreal
463 Wellington Rd, London ON N6C 4P9 2.17km












